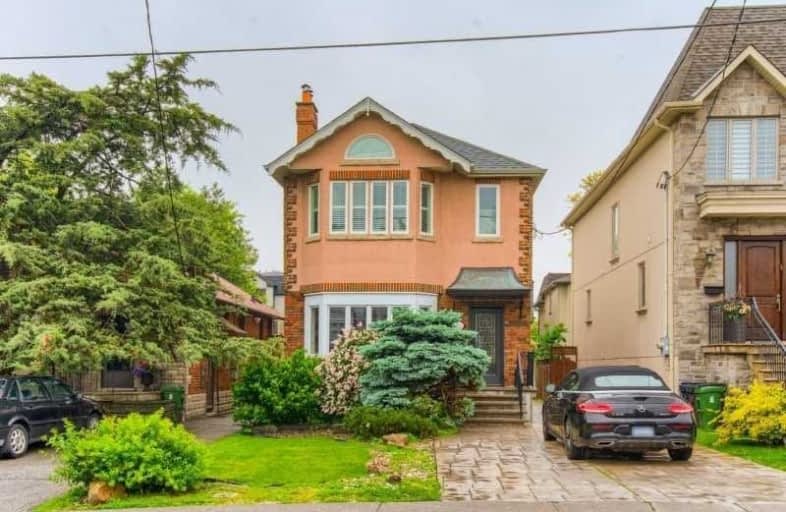
Armour Heights Public School
Elementary: Public
0.86 km
Summit Heights Public School
Elementary: Public
1.28 km
Ledbury Park Elementary and Middle School
Elementary: Public
0.91 km
Blessed Sacrament Catholic School
Elementary: Catholic
1.35 km
St Margaret Catholic School
Elementary: Catholic
0.72 km
John Wanless Junior Public School
Elementary: Public
0.71 km
Cardinal Carter Academy for the Arts
Secondary: Catholic
3.47 km
John Polanyi Collegiate Institute
Secondary: Public
2.45 km
Forest Hill Collegiate Institute
Secondary: Public
3.37 km
Loretto Abbey Catholic Secondary School
Secondary: Catholic
1.04 km
Marshall McLuhan Catholic Secondary School
Secondary: Catholic
2.92 km
Lawrence Park Collegiate Institute
Secondary: Public
1.39 km
$X,XXX
- — bath
- — bed
- — sqft
Apt A-2582 Yonge Street, Toronto, Ontario • M4P 2J3 • Lawrence Park South
$
$2,300
- 1 bath
- 2 bed
01-499 Marlee Avenue Avenue North, Toronto, Ontario • M6B 3J3 • Yorkdale-Glen Park






