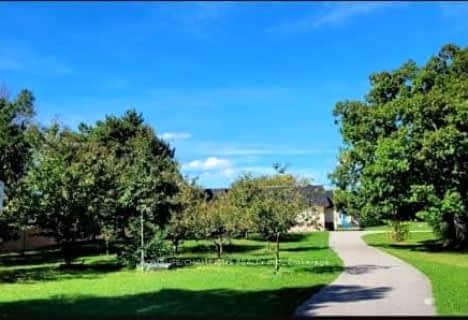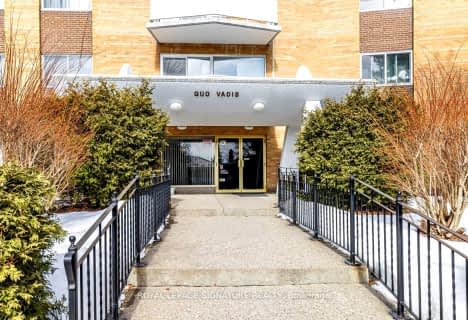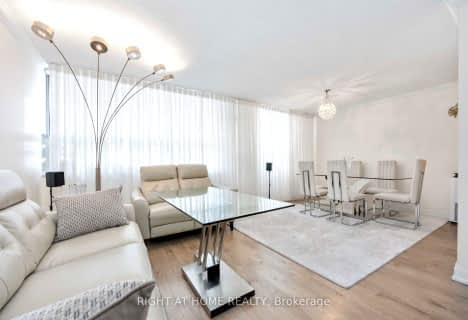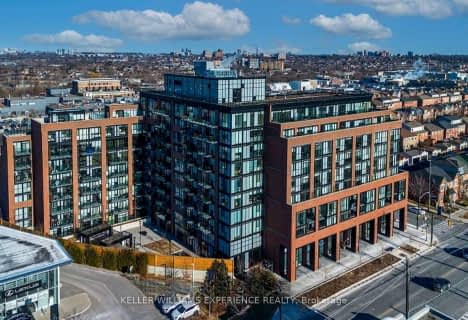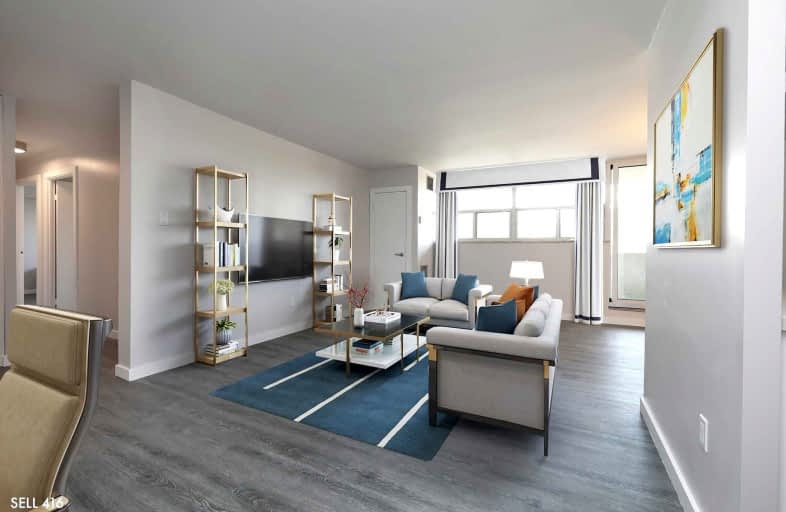
Car-Dependent
- Most errands require a car.
Excellent Transit
- Most errands can be accomplished by public transportation.
Bikeable
- Some errands can be accomplished on bike.

Dennis Avenue Community School
Elementary: PublicCordella Junior Public School
Elementary: PublicKeelesdale Junior Public School
Elementary: PublicBala Avenue Community School
Elementary: PublicRoselands Junior Public School
Elementary: PublicOur Lady of Victory Catholic School
Elementary: CatholicFrank Oke Secondary School
Secondary: PublicYork Humber High School
Secondary: PublicGeorge Harvey Collegiate Institute
Secondary: PublicRunnymede Collegiate Institute
Secondary: PublicBlessed Archbishop Romero Catholic Secondary School
Secondary: CatholicYork Memorial Collegiate Institute
Secondary: Public-
Idlove Restaurant
925 Weston Road, York, ON M6N 3R4 0.76km -
Z Bar & Grille
2527 Eglington Avenue West, Toronto, ON M6M 1T2 1.52km -
Mick & Bean
1635 Lawrence Avenue W, Toronto, ON M6L 3C9 2.02km
-
Supercoffee
1148 Weston Road, Toronto, ON M6N 3S3 0.01km -
Office Coffee Solutions
82 Industry Street, Toronto, ON M6M 4L7 0.57km -
Tim Hortons
500 Trethewey Drive, Toronto, ON M6M 4C2 0.94km
-
Ross' No Frills
25 Photography Drive, Toronto, ON M6M 0A1 0.46km -
Weston Jane Pharmacy
1292 Weston Road, Toronto, ON M6M 4R3 0.56km -
Jane Park Plaza Pharmasave
873 Jane Street, York, ON M6N 4C4 1.23km
-
Always 3 Pizza and Wings
1148 Weston Rd, York, ON M6N 3S4 0.02km -
First Class Delites
1156 Weston Rd, York, ON M6M 4P4 0.07km -
244 Pizza & Wings
1166 Weston Rd, York, ON M6M 4P4 0.09km
-
Stock Yards Village
1980 St. Clair Avenue W, Toronto, ON M6N 4X9 2.11km -
Toronto Stockyards
590 Keele Street, Toronto, ON M6N 3E7 2.49km -
HearingLife
270 The Kingsway, Etobicoke, ON M9A 3T7 3.71km
-
Ross' No Frills
25 Photography Drive, Toronto, ON M6M 0A1 0.46km -
Food Basics
853 Jane Street, Toronto, ON M6N 4C4 1.26km -
Ample Food Market
605 Rogers Road, Unit A2, Toronto, ON M6M 1B9 1.56km
-
LCBO
2151 St Clair Avenue W, Toronto, ON M6N 1K5 2.27km -
The Beer Store
2153 St. Clair Avenue, Toronto, ON M6N 1K5 2.3km -
The Beer Store
3524 Dundas St W, York, ON M6S 2S1 2.31km
-
Powersports TO
24 Nashville Avenue, Toronto, ON M6M 1J1 1.16km -
U-Haul
355 Weston Rd, Toronto, ON M6N 4Y7 1.44km -
Champion Cycle
325 Weston Road, Unit 5C, Toronto, ON M6N 4Z9 1.6km
-
Kingsway Theatre
3030 Bloor Street W, Toronto, ON M8X 1C4 4.77km -
Revue Cinema
400 Roncesvalles Ave, Toronto, ON M6R 2M9 5.04km -
Cineplex Cinemas Yorkdale
Yorkdale Shopping Centre, 3401 Dufferin Street, Toronto, ON M6A 2T9 5.46km
-
Mount Dennis Library
1123 Weston Road, Toronto, ON M6N 3S3 0.11km -
Evelyn Gregory - Toronto Public Library
120 Trowell Avenue, Toronto, ON M6M 1L7 1.38km -
Toronto Public Library - Amesbury Park
1565 Lawrence Avenue W, Toronto, ON M6M 4K6 2.19km
-
Humber River Regional Hospital
2175 Keele Street, York, ON M6M 3Z4 1.71km -
Humber River Hospital
1235 Wilson Avenue, Toronto, ON M3M 0B2 4.1km -
St Joseph's Health Centre
30 The Queensway, Toronto, ON M6R 1B5 6.07km
-
Noble Park
Toronto ON 1.47km -
Raymore Park
93 Raymore Dr, Etobicoke ON M9P 1W9 2.26km -
Magwood Park
Toronto ON 3.28km
-
RBC Royal Bank
1970 Saint Clair Ave W, Toronto ON M6N 0A3 2.28km -
TD Bank Financial Group
2390 Keele St, Toronto ON M6M 4A5 2.5km -
CIBC
1400 Lawrence Ave W (at Keele St.), Toronto ON M6L 1A7 2.66km
More about this building
View 2130 Weston Road, Toronto- 1 bath
- 3 bed
- 700 sqft
706-50 Lotherton Pathway, Toronto, Ontario • M6B 2G8 • Yorkdale-Glen Park
- 2 bath
- 3 bed
- 800 sqft
109-100 Lotherton Pathway, Toronto, Ontario • M6B 2G8 • Yorkdale-Glen Park
- 2 bath
- 2 bed
- 900 sqft
1701-2470 Eglinton Avenue West, Toronto, Ontario • M6M 5E7 • Beechborough-Greenbrook
- 1 bath
- 2 bed
- 1000 sqft
609-30 Allanhurst Drive, Toronto, Ontario • M9A 4J8 • Edenbridge-Humber Valley
- 2 bath
- 2 bed
- 900 sqft
1701-10 Martha Eaton Way, Toronto, Ontario • M6M 5B3 • Brookhaven-Amesbury
- 2 bath
- 2 bed
- 800 sqft
319-1415 Lawrence Avenue West, Toronto, Ontario • M6L 1A9 • Brookhaven-Amesbury
- 2 bath
- 3 bed
- 1200 sqft
115-15 La Rose Avenue, Toronto, Ontario • M9P 1A7 • Humber Heights
- 2 bath
- 3 bed
- 1200 sqft
1617-15 La Rose Avenue, Toronto, Ontario • M9P 1A7 • Humber Heights
- 1 bath
- 2 bed
- 800 sqft
807-151 La Rose Avenue, Toronto, Ontario • M9P 1B3 • Humber Heights
- 2 bath
- 2 bed
- 600 sqft
118-2300 St Clair Avenue West, Toronto, Ontario • M6N 0B3 • Junction Area


