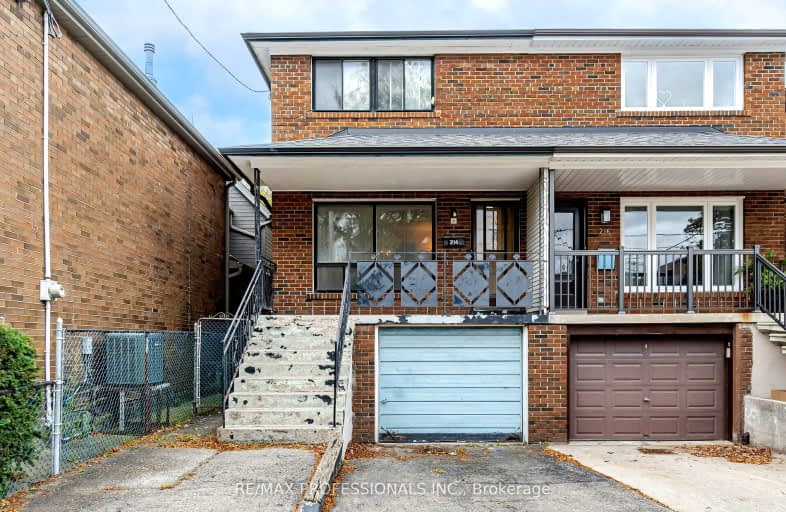Walker's Paradise
- Daily errands do not require a car.
Excellent Transit
- Most errands can be accomplished by public transportation.
Very Bikeable
- Most errands can be accomplished on bike.

Lucy McCormick Senior School
Elementary: PublicHigh Park Alternative School Junior
Elementary: PublicIndian Road Crescent Junior Public School
Elementary: PublicKeele Street Public School
Elementary: PublicAnnette Street Junior and Senior Public School
Elementary: PublicSt Cecilia Catholic School
Elementary: CatholicThe Student School
Secondary: PublicUrsula Franklin Academy
Secondary: PublicGeorge Harvey Collegiate Institute
Secondary: PublicBishop Marrocco/Thomas Merton Catholic Secondary School
Secondary: CatholicWestern Technical & Commercial School
Secondary: PublicHumberside Collegiate Institute
Secondary: Public-
Famous Last Words
392 Pacific Avenue, Toronto, ON M6P 2R1 0.16km -
Botham's
2869 Dundas St W, Toronto, ON M6P 1Y9 0.17km -
The Hole In the Wall
2867 Dundas Street W, Toronto, ON M6P 1Y9 0.17km
-
Full Stop
2948 Dundas St W, Toronto, ON M6P 1Z2 0.14km -
UB Social Cafe & General Store
3015 Dundas Street W, Toronto, ON M6P 1Z4 0.22km -
Rois Cream
382 Keele Street, Toronto, ON M6P 2K8 0.24km
-
West Toronto CrossFit
142 Vine Avenue, Unit B7, Toronto, ON M6P 2T2 0.33km -
LA Fitness
43 Junction Road, Toronto, ON M6N 1B5 0.46km -
Anytime Fitness
30 Weston Rd, Toronto, ON M6N 5H3 1.19km
-
Junction Pharmacy
3016 Dundas Street W, Toronto, ON M6P 1Z3 0.25km -
Family Discount Pharmacy
3016 Dundas Street W, Toronto, ON M6P 1Z3 0.26km -
Duke Pharmacy
2798 Dundas Street W, Toronto, ON M6P 1Y5 0.37km
-
Momotarō Sushi
2911 Dundas Street W, Toronto, ON M6P 1Z1 0.1km -
Thien Tam Restaurant
2907 Dundas Street W, Toronto, ON M6P 1Z1 0.1km -
All Thai Food
2907 Dundas St W, Toronto, ON M6P 1Z1 0.11km
-
Toronto Stockyards
590 Keele Street, Toronto, ON M6N 3E7 0.74km -
Stock Yards Village
1980 St. Clair Avenue W, Toronto, ON M6N 4X9 1.06km -
Galleria Shopping Centre
1245 Dupont Street, Toronto, ON M6H 2A6 2.07km
-
Tim & Sue's No Frills
372 Pacific Ave, Toronto, ON M6P 2R1 0.12km -
Stari Grad
3029 Dundas Street W, Toronto, ON M6P 0.27km -
The Sweet Potato
108 Vine Avenue, Toronto, ON M6P 1V7 0.29km
-
The Beer Store
2153 St. Clair Avenue, Toronto, ON M6N 1K5 0.78km -
LCBO
2151 St Clair Avenue W, Toronto, ON M6N 1K5 0.8km -
LCBO
2180 Bloor Street W, Toronto, ON M6S 1N3 1.53km
-
Lakeshore Garage
2782 Dundas Street W, Toronto, ON M6P 1Y3 0.44km -
Keele Street Gas & Wash
537 Keele St, Toronto, ON M6N 3E4 0.64km -
Junction Car Wash
3193 Dundas Street W, Toronto, ON M6P 2A2 0.76km
-
Revue Cinema
400 Roncesvalles Ave, Toronto, ON M6R 2M9 1.97km -
Kingsway Theatre
3030 Bloor Street W, Toronto, ON M8X 1C4 4.1km -
The Royal Cinema
608 College Street, Toronto, ON M6G 1A1 4.35km
-
Annette Branch Public Library
145 Annette Street, Toronto, ON M6P 1P3 0.14km -
Perth-Dupont Branch Public Library
1589 Dupont Street, Toronto, ON M6P 3S5 1.07km -
St. Clair/Silverthorn Branch Public Library
1748 St. Clair Avenue W, Toronto, ON M6N 1J3 1.21km
-
St Joseph's Health Centre
30 The Queensway, Toronto, ON M6R 1B5 3.01km -
Humber River Regional Hospital
2175 Keele Street, York, ON M6M 3Z4 3.71km -
Toronto Rehabilitation Institute
130 Av Dunn, Toronto, ON M6K 2R6 4.27km
- 3 bath
- 4 bed
123 Perth Avenue, Toronto, Ontario • M6P 3X2 • Dovercourt-Wallace Emerson-Junction
- 3 bath
- 3 bed
1051 St. Clarens Avenue, Toronto, Ontario • M6H 3X8 • Corso Italia-Davenport
- 4 bath
- 3 bed
- 1500 sqft
39 Ypres Road, Toronto, Ontario • M6M 0B2 • Keelesdale-Eglinton West
- 3 bath
- 3 bed
- 1100 sqft
72 Rockcliffe Boulevard, Toronto, Ontario • M6N 4R5 • Rockcliffe-Smythe














