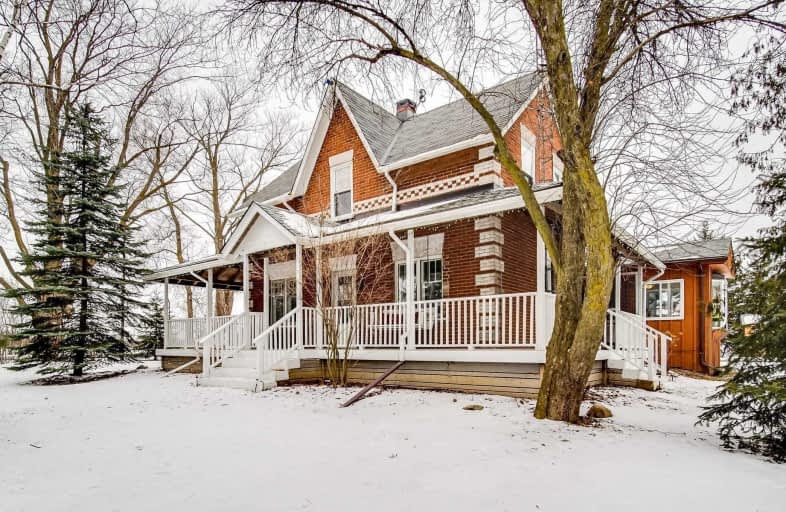Sold on Feb 18, 2020
Note: Property is not currently for sale or for rent.

-
Type: Detached
-
Style: 2-Storey
-
Lot Size: 132 x 298.44 Feet
-
Age: 100+ years
-
Taxes: $3,238 per year
-
Days on Site: 11 Days
-
Added: Feb 07, 2020 (1 week on market)
-
Updated:
-
Last Checked: 3 months ago
-
MLS®#: N4687038
-
Listed By: Re/max realtron realty inc., brokerage
Enjoy Country Living In This Gorgeous Century Home Just Minutes To Newmarket, Relax On Your Wrap Around Porch Or By The Firepit, 3 Bedrooms, Huge Eat In Kitchen, Den/Sunroom, Fabulous Attached 2 Car Garage With Infloor Radiant Heat, Large 3200 Sq Ft Heated Shop + Storage + Bunkie, Just Under One Acre Lot, Quick Access To Hwy 404, Too Many Updates To List. The Perfect Place To Call Home. Check Our Virtual Tour!!
Extras
House Built 1910, Special Ru-13 Zoning Allows For A Home Business, Inclds S/S Fridge, Gas Stove ;17, H-Range, B/I Dshwr '19, Wsher/Dryer '19, Grg Heater, Gdo W/Rem., Elf's, New Septic Tank '17 Uv Sys '17 Ktchn Updtd '17, (2) 200 Amp Ser.
Property Details
Facts for 2259 Hornes Road, East Gwillimbury
Status
Days on Market: 11
Last Status: Sold
Sold Date: Feb 18, 2020
Closed Date: Mar 24, 2020
Expiry Date: Aug 03, 2020
Sold Price: $889,000
Unavailable Date: Feb 18, 2020
Input Date: Feb 07, 2020
Prior LSC: Listing with no contract changes
Property
Status: Sale
Property Type: Detached
Style: 2-Storey
Age: 100+
Area: East Gwillimbury
Community: Rural East Gwillimbury
Availability Date: Tbd
Inside
Bedrooms: 3
Bathrooms: 1
Kitchens: 1
Rooms: 8
Den/Family Room: No
Air Conditioning: Central Air
Fireplace: No
Laundry Level: Main
Washrooms: 1
Utilities
Electricity: Yes
Gas: Yes
Cable: No
Telephone: Yes
Building
Basement: Full
Basement 2: Unfinished
Heat Type: Forced Air
Heat Source: Gas
Exterior: Board/Batten
Exterior: Brick
Energy Certificate: N
Water Supply Type: Dug Well
Water Supply: Well
Special Designation: Unknown
Other Structures: Garden Shed
Other Structures: Workshop
Parking
Driveway: Circular
Garage Spaces: 2
Garage Type: Attached
Covered Parking Spaces: 6
Total Parking Spaces: 8
Fees
Tax Year: 2019
Tax Legal Description: Pt Lt 19 Con 4 East Gwillimbury As In R473857 *
Taxes: $3,238
Highlights
Feature: Clear View
Feature: Grnbelt/Conserv
Feature: Wooded/Treed
Land
Cross Street: Woodbine & Queensvil
Municipality District: East Gwillimbury
Fronting On: South
Pool: None
Sewer: Septic
Lot Depth: 298.44 Feet
Lot Frontage: 132 Feet
Lot Irregularities: Irreg Lot - Almost 1
Acres: .50-1.99
Zoning: Ru-13
Additional Media
- Virtual Tour: http://wylieford.homelistingtours.com/listing/2259-hornes-road
Rooms
Room details for 2259 Hornes Road, East Gwillimbury
| Type | Dimensions | Description |
|---|---|---|
| Kitchen Main | 5.34 x 4.97 | Eat-In Kitchen, Window, Wood Floor |
| Dining Main | 3.01 x 5.12 | O/Looks Frontyard, Window, Wood Floor |
| Living Main | 4.14 x 5.16 | Wood Floor, West View, W/O To Porch |
| Den Main | 3.28 x 3.61 | Wood Floor, O/Looks Backyard, Large Window |
| Laundry Main | 1.97 x 2.01 | Wood Floor, B/I Closet |
| Master 2nd | 3.01 x 5.20 | Broadloom, Skylight, Window |
| 2nd Br 2nd | 2.52 x 3.00 | Broadloom, South View, Window |
| 3rd Br 2nd | 2.52 x 3.02 | Broadloom, South View, Window |
| XXXXXXXX | XXX XX, XXXX |
XXXX XXX XXXX |
$XXX,XXX |
| XXX XX, XXXX |
XXXXXX XXX XXXX |
$XXX,XXX | |
| XXXXXXXX | XXX XX, XXXX |
XXXX XXX XXXX |
$XXX,XXX |
| XXX XX, XXXX |
XXXXXX XXX XXXX |
$XXX,XXX |
| XXXXXXXX XXXX | XXX XX, XXXX | $889,000 XXX XXXX |
| XXXXXXXX XXXXXX | XXX XX, XXXX | $898,000 XXX XXXX |
| XXXXXXXX XXXX | XXX XX, XXXX | $760,000 XXX XXXX |
| XXXXXXXX XXXXXX | XXX XX, XXXX | $749,900 XXX XXXX |

Queensville Public School
Elementary: PublicÉÉC Jean-Béliveau
Elementary: CatholicGood Shepherd Catholic Elementary School
Elementary: CatholicOur Lady of Good Counsel Catholic Elementary School
Elementary: CatholicSharon Public School
Elementary: PublicSt Elizabeth Seton Catholic Elementary School
Elementary: CatholicOur Lady of the Lake Catholic College High School
Secondary: CatholicDr John M Denison Secondary School
Secondary: PublicSacred Heart Catholic High School
Secondary: CatholicKeswick High School
Secondary: PublicHuron Heights Secondary School
Secondary: PublicNewmarket High School
Secondary: Public

