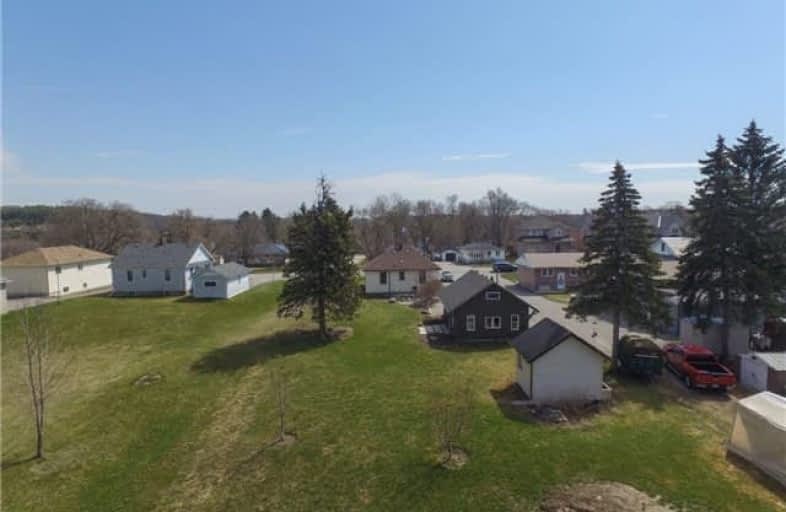Sold on Jul 02, 2018
Note: Property is not currently for sale or for rent.

-
Type: Detached
-
Style: Bungalow
-
Lot Size: 64.99 x 340 Feet
-
Age: No Data
-
Taxes: $1,565 per year
-
Days on Site: 45 Days
-
Added: Sep 07, 2019 (1 month on market)
-
Updated:
-
Last Checked: 3 months ago
-
MLS®#: N4133504
-
Listed By: Re/max hallmark york group realty ltd., brokerage
*Feng Shui Certified By Master Paul Ng*2 Wealth Centres, Plus Good Energies For Learning, Health & Relations*Beautiful 1.46 Acres Property Backing Onto Ravine And Conservation Land. Gorgeous High End Custom Built Studio Offering Commodious Space And Infloor Heating For Entertainment Or Work! See Feature Sheet For Specs. Great Outdoor Space To Entertain By Your Outdoor Pizza Oven! Poss. In-Law Suite/Rental Income! An Abundance Of Opportunity Here. Take A Look!
Extras
Include: S/S Kitchen Appliances: Fridge, Stove, B/I D/W, Washer & Dryer, All W/C's, All Elf's - Exclusion, Garden Shed, Hwt X2 (O), Exclude:, Living Rm Light, Note: Rough-In Drain In Studio
Property Details
Facts for 72 Olive Street, East Gwillimbury
Status
Days on Market: 45
Last Status: Sold
Sold Date: Jul 02, 2018
Closed Date: Oct 31, 2018
Expiry Date: Jul 18, 2018
Sold Price: $657,000
Unavailable Date: Jul 02, 2018
Input Date: May 18, 2018
Prior LSC: Listing with no contract changes
Property
Status: Sale
Property Type: Detached
Style: Bungalow
Area: East Gwillimbury
Community: Holland Landing
Availability Date: Tbd
Inside
Bedrooms: 2
Bedrooms Plus: 1
Bathrooms: 2
Kitchens: 1
Kitchens Plus: 1
Rooms: 5
Den/Family Room: No
Air Conditioning: Central Air
Fireplace: No
Washrooms: 2
Building
Basement: Finished
Basement 2: Sep Entrance
Heat Type: Forced Air
Heat Source: Gas
Exterior: Alum Siding
Energy Certificate: N
Water Supply: Municipal
Special Designation: Other
Other Structures: Garden Shed
Other Structures: Workshop
Parking
Driveway: Private
Garage Type: Detached
Covered Parking Spaces: 12
Total Parking Spaces: 12
Fees
Tax Year: 2017
Tax Legal Description: Lt 49 W/S Olive St Pl76 East Gwillimbury, **Con;
Taxes: $1,565
Highlights
Feature: Golf
Feature: Grnbelt/Conserv
Feature: Library
Feature: Public Transit
Feature: Ravine
Feature: Wooded/Treed
Land
Cross Street: Yonge St To Queen St
Municipality District: East Gwillimbury
Fronting On: West
Parcel Number: 034280063
Pool: None
Sewer: Sewers
Lot Depth: 340 Feet
Lot Frontage: 64.99 Feet
Lot Irregularities: Irregular 1.46 Acres
Acres: .50-1.99
Additional Media
- Virtual Tour: http://www.myvisuallistings.com/vtnb/260806
Rooms
Room details for 72 Olive Street, East Gwillimbury
| Type | Dimensions | Description |
|---|---|---|
| Kitchen Main | 4.13 x 4.79 | Stainless Steel Appl, Renovated, Hardwood Floor |
| Living Main | 4.08 x 3.58 | Open Concept, O/Looks Frontyard, Hardwood Floor |
| Master Main | 2.43 x 3.39 | O/Looks Backyard, Mirrored Closet, Laminate |
| 2nd Br Main | 3.13 x 3.34 | O/Looks Backyard, B/I Closet, Bamboo Floor |
| Bathroom Main | - | 4 Pc Bath, Colonial Doors, Ceramic Floor |
| 3rd Br Lower | 3.17 x 3.94 | Above Grade Window, Pot Lights, Laminate |
| Kitchen Lower | 7.21 x 4.57 | Combined W/Living, Pot Lights, Laminate |
| Living Lower | 7.21 x 4.57 | Combined W/Kitchen, Pot Lights, Laminate |
| Bathroom Lower | - | 3 Pc Bath, Pot Lights, Slate Flooring |
| Laundry Lower | 2.15 x 2.65 | Above Grade Window, Pot Lights, Ceramic Floor |
| XXXXXXXX | XXX XX, XXXX |
XXXX XXX XXXX |
$XXX,XXX |
| XXX XX, XXXX |
XXXXXX XXX XXXX |
$XXX,XXX | |
| XXXXXXXX | XXX XX, XXXX |
XXXXXXX XXX XXXX |
|
| XXX XX, XXXX |
XXXXXX XXX XXXX |
$XXX,XXX | |
| XXXXXXXX | XXX XX, XXXX |
XXXXXXX XXX XXXX |
|
| XXX XX, XXXX |
XXXXXX XXX XXXX |
$XXX,XXX | |
| XXXXXXXX | XXX XX, XXXX |
XXXXXXX XXX XXXX |
|
| XXX XX, XXXX |
XXXXXX XXX XXXX |
$XXX,XXX | |
| XXXXXXXX | XXX XX, XXXX |
XXXX XXX XXXX |
$X,XXX,XXX |
| XXX XX, XXXX |
XXXXXX XXX XXXX |
$XXX,XXX |
| XXXXXXXX XXXX | XXX XX, XXXX | $657,000 XXX XXXX |
| XXXXXXXX XXXXXX | XXX XX, XXXX | $668,000 XXX XXXX |
| XXXXXXXX XXXXXXX | XXX XX, XXXX | XXX XXXX |
| XXXXXXXX XXXXXX | XXX XX, XXXX | $768,000 XXX XXXX |
| XXXXXXXX XXXXXXX | XXX XX, XXXX | XXX XXXX |
| XXXXXXXX XXXXXX | XXX XX, XXXX | $759,900 XXX XXXX |
| XXXXXXXX XXXXXXX | XXX XX, XXXX | XXX XXXX |
| XXXXXXXX XXXXXX | XXX XX, XXXX | $759,900 XXX XXXX |
| XXXXXXXX XXXX | XXX XX, XXXX | $1,000,000 XXX XXXX |
| XXXXXXXX XXXXXX | XXX XX, XXXX | $888,111 XXX XXXX |

ÉÉC Jean-Béliveau
Elementary: CatholicGood Shepherd Catholic Elementary School
Elementary: CatholicHolland Landing Public School
Elementary: PublicPark Avenue Public School
Elementary: PublicPoplar Bank Public School
Elementary: PublicPhoebe Gilman Public School
Elementary: PublicBradford Campus
Secondary: PublicDr John M Denison Secondary School
Secondary: PublicSacred Heart Catholic High School
Secondary: CatholicSir William Mulock Secondary School
Secondary: PublicHuron Heights Secondary School
Secondary: PublicNewmarket High School
Secondary: Public

