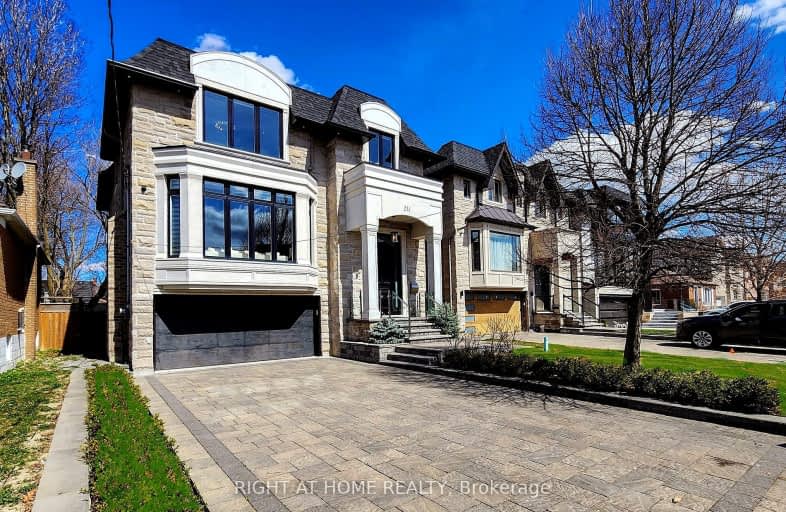Somewhat Walkable
- Some errands can be accomplished on foot.
Excellent Transit
- Most errands can be accomplished by public transportation.
Bikeable
- Some errands can be accomplished on bike.

ÉIC Monseigneur-de-Charbonnel
Elementary: CatholicFisherville Senior Public School
Elementary: PublicSt Antoine Daniel Catholic School
Elementary: CatholicPleasant Public School
Elementary: PublicR J Lang Elementary and Middle School
Elementary: PublicSt Paschal Baylon Catholic School
Elementary: CatholicAvondale Secondary Alternative School
Secondary: PublicNorth West Year Round Alternative Centre
Secondary: PublicDrewry Secondary School
Secondary: PublicÉSC Monseigneur-de-Charbonnel
Secondary: CatholicNewtonbrook Secondary School
Secondary: PublicNorthview Heights Secondary School
Secondary: Public-
The Fry
6012 Yonge Street, Toronto, ON M2M 3V9 0.87km -
jumak
6080 Yonge St, North York, ON M2M 3W6 0.89km -
Anju bar & eatery
6080 Yonge St., Toronto, ON M2M 3W6 0.9km
-
Soul Cafe
23 Drewy Avenue, Toronto, ON M2M 1C9 0.87km -
McDonald's
300 Steeles Ave. West, Thornhill, ON L4J 1A1 0.92km -
Tim Hortons
370-378 Steeles Ave W, Unit 1, Thornhill, ON L4J 6X1 0.92km
-
Fit4Less
6464 Yonge Street, Toronto, ON M2M 3X7 1.04km -
GoodLife Fitness
5650 Yonge St, North York, ON M2N 4E9 1.37km -
Ginga Fitness
34 Doncaster Avenue, Unit 6, Thornhill, ON L3T 4S1 1.98km
-
Pharmasave Madawaska Pharmacy
6043 Yonge Street, Toronto, ON M2M 3W2 0.94km -
Carlo's No Frills
6220 Yonge Street, North York, ON M2M 3X4 0.96km -
Main Drug Mart
390 Steeles Avenue W, Vaughan, ON L4J 6X2 0.99km
-
The Fry
6012 Yonge Street, Toronto, ON M2M 3V9 0.87km -
Hanyang Jokbal
6016 Yonge Street, Toronto, ON M2M 3V9 0.87km -
Buk Chon Korean Family Restaurant
6012 Yonge Street, North York, ON M2M 3V9 0.89km
-
Centerpoint Mall
6464 Yonge Street, Toronto, ON M2M 3X7 1.03km -
World Shops
7299 Yonge St, Markham, ON L3T 0C5 1.82km -
Shops On Yonge
7181 Yonge Street, Markham, ON L3T 0C7 1.87km
-
Super Zamani
6120 Yonge St, Toronto, ON M2M 3W8 0.91km -
Carlo's No Frills
6220 Yonge Street, North York, ON M2M 3X4 0.96km -
Arzon Supermarket
6103 Yonge St, North York, ON M2M 3W2 0.98km
-
LCBO
5995 Yonge St, North York, ON M2M 3V7 0.94km -
LCBO
5095 Yonge Street, North York, ON M2N 6Z4 2.57km -
LCBO
180 Promenade Cir, Thornhill, ON L4J 0E4 2.8km
-
Mercedes-Benz Thornhill
228 Steeles Avenue W, Thornhill, ON L4J 1A1 0.99km -
Honda of Thornhill
88 Steeles Avenue West, Thornhill, ON L4J 1A1 1.25km -
Circle K
6255 Bathurst Street, Toronto, ON M2R 2A5 1.34km
-
Cineplex Cinemas Empress Walk
5095 Yonge Street, 3rd Floor, Toronto, ON M2N 6Z4 2.54km -
Imagine Cinemas Promenade
1 Promenade Circle, Lower Level, Thornhill, ON L4J 4P8 2.88km -
SilverCity Richmond Hill
8725 Yonge Street, Richmond Hill, ON L4C 6Z1 5.85km
-
Centennial Library
578 Finch Aveune W, Toronto, ON M2R 1N7 3.31km -
Vaughan Public Libraries
900 Clark Ave W, Thornhill, ON L4J 8C1 2.51km -
North York Central Library
5120 Yonge Street, Toronto, ON M2N 5N9 2.5km
-
Shouldice Hospital
7750 Bayview Avenue, Thornhill, ON L3T 4A3 4.13km -
North York General Hospital
4001 Leslie Street, North York, ON M2K 1E1 5.61km -
Baycrest
3560 Bathurst Street, North York, ON M6A 2E1 6.45km
- 6 bath
- 5 bed
- 3500 sqft
49 Grantbrook Street, Toronto, Ontario • M2R 2E8 • Newtonbrook West
- 6 bath
- 5 bed
- 3500 sqft
243 Dunview Avenue, Toronto, Ontario • M2N 4J3 • Willowdale East
- 7 bath
- 4 bed
- 3500 sqft
5 Charlemagne Drive, Toronto, Ontario • M2N 4H7 • Willowdale East
- 3 bath
- 4 bed
187 Arnold Avenue, Vaughan, Ontario • L4J 1C1 • Crestwood-Springfarm-Yorkhill
- 6 bath
- 4 bed
- 3500 sqft
240 Empress Avenue, Toronto, Ontario • M2N 3T9 • Willowdale East
- 7 bath
- 5 bed
- 3500 sqft
27 Lloydminster Crescent, Toronto, Ontario • M2M 2R9 • Newtonbrook East














