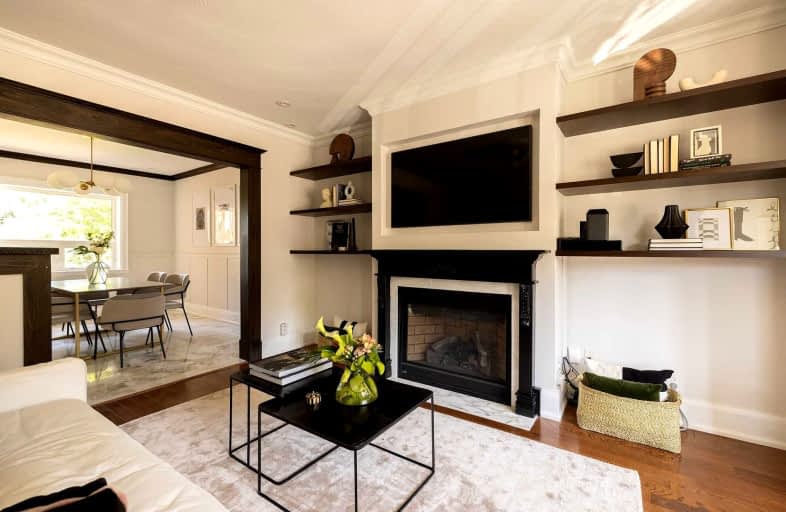
St Alphonsus Catholic School
Elementary: CatholicWinona Drive Senior Public School
Elementary: PublicSt Clare Catholic School
Elementary: CatholicMcMurrich Junior Public School
Elementary: PublicHumewood Community School
Elementary: PublicRawlinson Community School
Elementary: PublicALPHA II Alternative School
Secondary: PublicWest End Alternative School
Secondary: PublicVaughan Road Academy
Secondary: PublicOakwood Collegiate Institute
Secondary: PublicBloor Collegiate Institute
Secondary: PublicSt Mary Catholic Academy Secondary School
Secondary: Catholic- 4 bath
- 4 bed
134 Pendrith Street, Toronto, Ontario • M6G 1R7 • Dovercourt-Wallace Emerson-Junction
- 4 bath
- 3 bed
1007 Ossington Avenue, Toronto, Ontario • M6G 3V8 • Dovercourt-Wallace Emerson-Junction
- 2 bath
- 4 bed
- 1500 sqft
106 Eastbourne Avenue, Toronto, Ontario • M5P 2G3 • Yonge-Eglinton
- 2 bath
- 4 bed
- 2000 sqft
216 Humberside Avenue, Toronto, Ontario • M6P 1K8 • High Park North
- 3 bath
- 3 bed
- 2000 sqft
51 Hillsdale Avenue East, Toronto, Ontario • M4S 1T4 • Mount Pleasant East
- 6 bath
- 5 bed
- 3000 sqft
1166 Glengrove Avenue West, Toronto, Ontario • M6B 2K4 • Yorkdale-Glen Park














