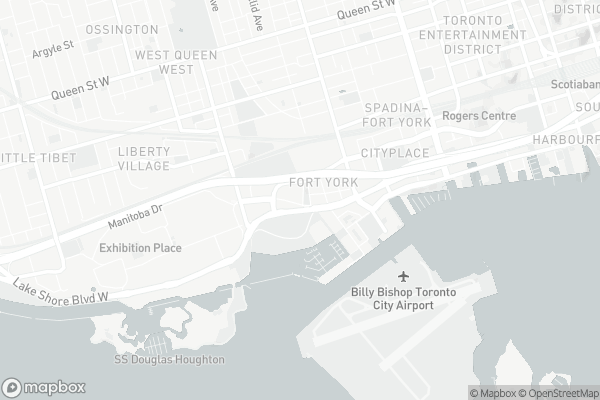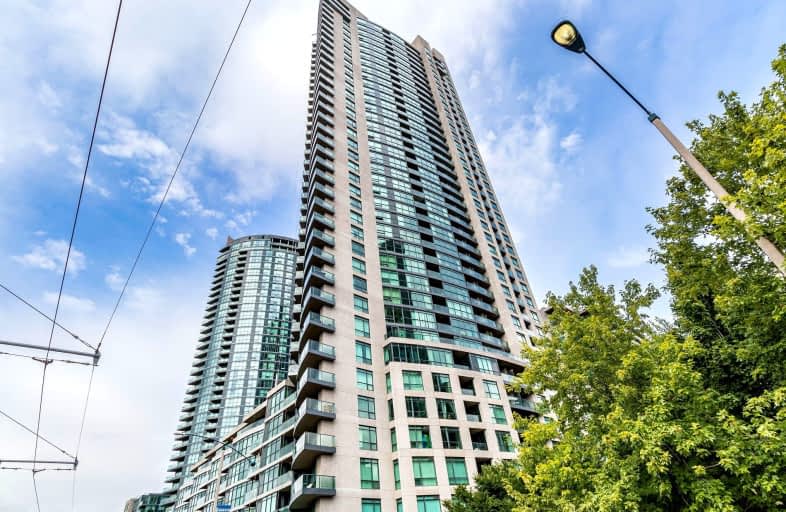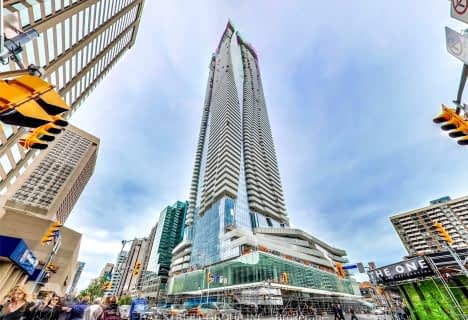Walker's Paradise
- Daily errands do not require a car.
Rider's Paradise
- Daily errands do not require a car.
Very Bikeable
- Most errands can be accomplished on bike.

ALPHA Alternative Junior School
Elementary: PublicBeverley School
Elementary: PublicDowntown Alternative School
Elementary: PublicSt Michael's Choir (Jr) School
Elementary: CatholicOgden Junior Public School
Elementary: PublicThe Waterfront School
Elementary: PublicSt Michael's Choir (Sr) School
Secondary: CatholicOasis Alternative
Secondary: PublicCity School
Secondary: PublicSubway Academy II
Secondary: PublicHeydon Park Secondary School
Secondary: PublicContact Alternative School
Secondary: Public-
Roundhouse Park
255 Bremner Blvd (at Lower Simcoe St), Toronto ON M5V 3M9 0.31km -
HTO Park
339 Queens Quay W (at Rees St.), Toronto ON M5V 1A2 0.8km -
Harbour Square Park
25 Queens Dr, Toronto ON M9N 2H3 0.82km
-
RBC Royal Bank
155 Wellington St W (at Simcoe St.), Toronto ON M5V 3K7 0.16km -
TD Bank Financial Group
55 King St W (Bay), Toronto ON M5K 1A2 0.56km -
Scotiabank
44 King St W, Toronto ON M5H 1H1 0.69km
- 2 bath
- 1 bed
- 1000 sqft
308-280 Simcoe Street, Toronto, Ontario • M5T 2Y5 • Kensington-Chinatown
- 1 bath
- 1 bed
- 600 sqft
810-38 Widmer Street, Toronto, Ontario • M5V 0V7 • Waterfront Communities C01
- 1 bath
- 1 bed
- 700 sqft
203-28 Linden Street, Toronto, Ontario • M4Y 0A4 • North St. James Town
- 1 bath
- 1 bed
- 500 sqft
316-397 Front Street West, Toronto, Ontario • M5V 3S1 • Waterfront Communities C01
- 1 bath
- 1 bed
- 500 sqft
6703-1 Bloor Street East, Toronto, Ontario • M4W 0A8 • Bay Street Corridor
- 1 bath
- 1 bed
- 600 sqft
402-8 The Esplanade, Toronto, Ontario • M5E 0A6 • Waterfront Communities C08
- 2 bath
- 2 bed
- 700 sqft
LPH 0-55 Bloor Street East, Toronto, Ontario • M4W 3W6 • Church-Yonge Corridor
- 1 bath
- 1 bed
- 700 sqft
3604-390 Cherry Street, Toronto, Ontario • M5A 0E2 • Waterfront Communities C08













