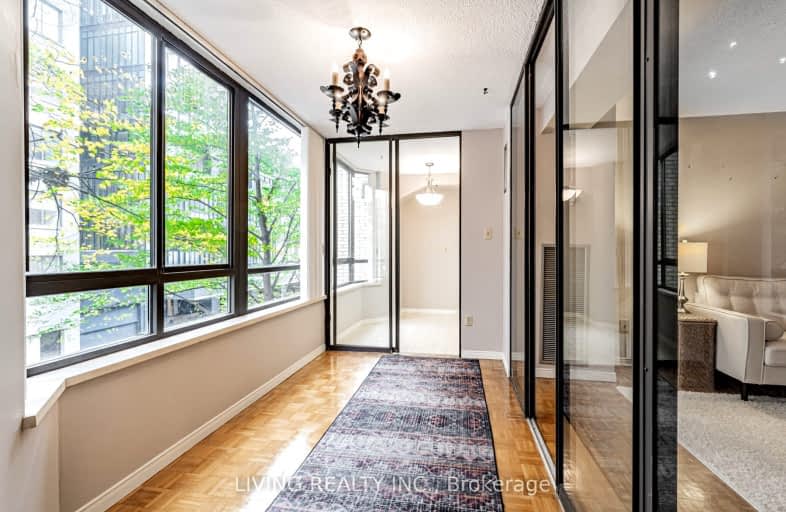Very Walkable
- Most errands can be accomplished on foot.
Rider's Paradise
- Daily errands do not require a car.
Biker's Paradise
- Daily errands do not require a car.

ALPHA Alternative Junior School
Elementary: PublicBeverley School
Elementary: PublicSt Michael's Choir (Jr) School
Elementary: CatholicOgden Junior Public School
Elementary: PublicLord Lansdowne Junior and Senior Public School
Elementary: PublicOrde Street Public School
Elementary: PublicSt Michael's Choir (Sr) School
Secondary: CatholicOasis Alternative
Secondary: PublicSubway Academy II
Secondary: PublicHeydon Park Secondary School
Secondary: PublicContact Alternative School
Secondary: PublicSt Joseph's College School
Secondary: Catholic-
The Market by Longo's
111 Elizabeth Street, Toronto 0.39km -
Lucky Moose Food Mart
393 Dundas Street West, Toronto 0.41km -
Yong Xing
70 Huron Street, Toronto 0.57km
-
Northern Landings GinBerry
595 Bay Street, Toronto 0.52km -
LCBO
272 Queen Street West, Toronto 0.65km -
LCBO
777 Bay Street, Toronto 0.65km
-
Café Plenty
250 Dundas Street West, Toronto 0.06km -
d25
480 University Avenue, Toronto 0.07km -
Subway
250 Dundas Street West Suite # 101, Toronto 0.08km
-
Café Plenty
250 Dundas Street West, Toronto 0.06km -
Avenue Cafe + Bistro
488 University Avenue, Toronto 0.07km -
Tim Hortons
438 University Avenue, Toronto 0.11km
-
Scotiabank
522 University Avenue, Toronto 0.08km -
CIBC Branch with ATM
460 University Avenue, Toronto 0.09km -
BMO Bank of Montreal
438 University Avenue, Toronto 0.13km
-
Less Emissions
500-160 John Street, Toronto 0.65km -
Esso
241 Church Street, Toronto 1.04km -
Circle K
241 Church Street, Toronto 1.06km
-
Sky Club Fitness Plus Spa
480 University Avenue, Toronto 0.07km -
Wellness Center
525 University Avenue, Toronto 0.17km -
New Element Training
439 University Avenue Suite 105, Toronto 0.24km
-
Chestnut Park
55 Centre Avenue, Toronto 0.26km -
Butterfield Park
Toronto 0.35km -
McCaul - Orde Park
Old Toronto 0.37km
-
The Ontario Workplace Tribunals Library
505 University Avenue, Toronto 0.13km -
Dorothy H. Hoover Library
113 McCaul Street, Toronto 0.2km -
Dentistry Library - University of Toronto
124 Edward Street, Toronto 0.24km
-
Volunteering
Rehabilitation Sciences Building, 500 University Avenue, Toronto 0.05km -
VitalHub Corp.
480 University Avenue #1001, Toronto 0.06km -
complex injury outpatient rehabilitation
550 University Avenue 4th floor, Toronto 0.17km
-
I.D.A. - Pharmacy By The Grange
275 Dundas Street West, Toronto 0.14km -
Victor Pharmacy
123 Edward Street, Toronto 0.24km -
Rexall
600 University Avenue, Toronto 0.25km
-
the shop
Toronto 0.24km -
Sparaco Contemporary Art Gallery
377 Dundas Street West, Toronto 0.39km -
amazona
595 Bay Street, Toronto 0.55km
-
Jackman Hall
317 Dundas Street West, Toronto 0.2km -
Scotiabank Theatre Toronto
259 Richmond Street West, Toronto 0.73km -
Cineplex Cinemas Yonge-Dundas and VIP
402-10 Dundas Street East, Toronto 0.75km
-
Maezo | Indian Cuisine
250 Dundas Street West, Toronto 0.08km -
Sin & Redemption
136 McCaul Street, Toronto 0.17km -
Village Genius Pub
126 McCaul Street, Toronto 0.18km
For Sale
More about this building
View 280 Simcoe Street, Toronto- 1 bath
- 1 bed
- 600 sqft
4306-55 Cooper Street, Toronto, Ontario • M5E 0G1 • Waterfront Communities C08
- 1 bath
- 1 bed
- 600 sqft
708-386 Yonge Street, Toronto, Ontario • M5B 0A5 • Bay Street Corridor
- 1 bath
- 1 bed
- 500 sqft
2105-33 Mill Street, Toronto, Ontario • M5A 3R3 • Waterfront Communities C08
- 1 bath
- 1 bed
- 600 sqft
4407-1080 Bay Street, Toronto, Ontario • M5S 0A5 • Bay Street Corridor
- 1 bath
- 1 bed
- 600 sqft
1006-763 Bay Street, Toronto, Ontario • M5G 2R3 • Bay Street Corridor
- 1 bath
- 1 bed
- 600 sqft
914-300 Front Street West, Toronto, Ontario • M5V 0E9 • Waterfront Communities C01
- 1 bath
- 1 bed
- 500 sqft
403-28 Ted Rogers Way, Toronto, Ontario • M4Y 2J4 • Church-Yonge Corridor











