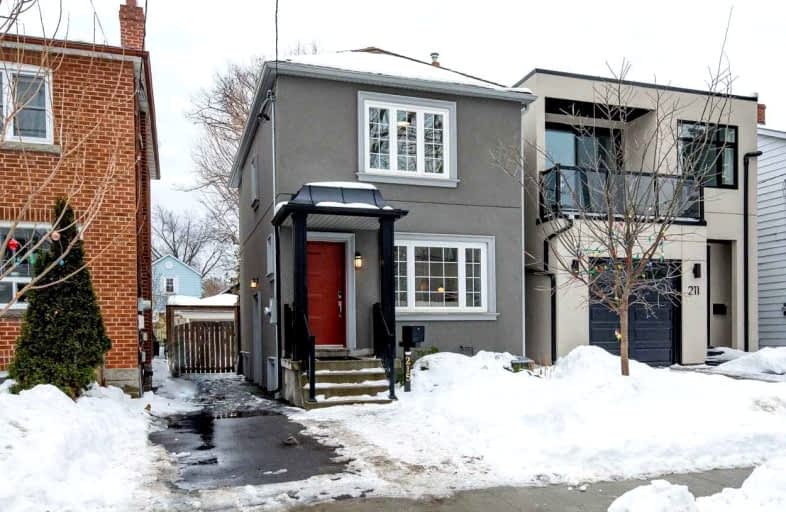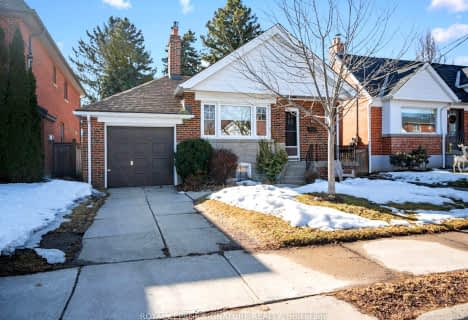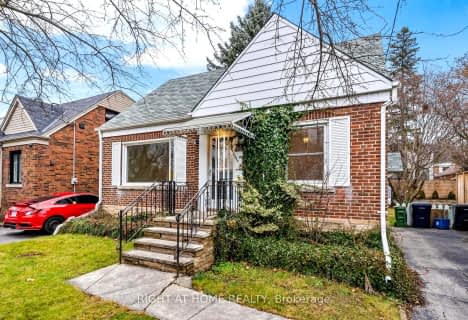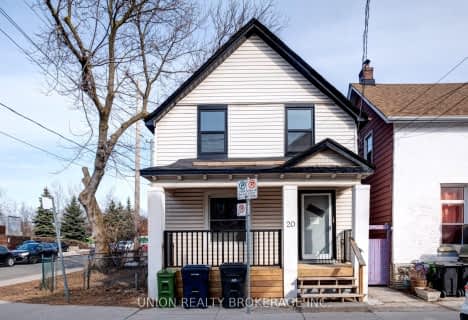Very Walkable
- Most errands can be accomplished on foot.
Excellent Transit
- Most errands can be accomplished by public transportation.
Biker's Paradise
- Daily errands do not require a car.

Parkside Elementary School
Elementary: PublicPresteign Heights Elementary School
Elementary: PublicD A Morrison Middle School
Elementary: PublicCanadian Martyrs Catholic School
Elementary: CatholicGledhill Junior Public School
Elementary: PublicSt Brigid Catholic School
Elementary: CatholicEast York Alternative Secondary School
Secondary: PublicSchool of Life Experience
Secondary: PublicGreenwood Secondary School
Secondary: PublicSt Patrick Catholic Secondary School
Secondary: CatholicMonarch Park Collegiate Institute
Secondary: PublicEast York Collegiate Institute
Secondary: Public-
Edie's Place Bar & Cafe
2100 Danforth Avenue, Toronto, ON M4C 1J9 1.05km -
Kilt and Harp
2046 Danforth Avenue, Toronto, ON M4C 1J8 1.09km -
Firkin On Danforth
2057B Danforth Avenue E, Toronto, ON M4C 1J8 1.12km
-
Coffee Time
2146 Danforth Avenue, Toronto, ON M4C 1J9 1.05km -
Edie's Place Bar & Cafe
2100 Danforth Avenue, Toronto, ON M4C 1J9 1.05km -
East Toronto Coffee Co
2318 Danforth Avenue, Unit 3, Toronto, ON M4C 1K7 1.07km
-
Shoppers Drug Mart
1500 Woodbine Ave E, Toronto, ON M4C 5J2 0.58km -
Drugstore Pharmacy In Valumart
985 Woodbine Avenue, Toronto, ON M4C 4B8 1.02km -
Pharmasave
C114-825 Coxwell Avenue, Toronto, ON M4C 3E7 1.15km
-
The Rib House Restaurant
1239 Woodbine Avenue, East York, ON M4C 4E5 0.27km -
Hakka Fire
1235 Woodbine Ave, Toronto, ON M4C 4E5 0.29km -
The Harvest Cafe
1231 Woodbine Avenue, Toronto, ON M4C 4E3 0.31km
-
Shoppers World
3003 Danforth Avenue, East York, ON M4C 1M9 2.13km -
East York Town Centre
45 Overlea Boulevard, Toronto, ON M4H 1C3 3.02km -
Beach Mall
1971 Queen Street E, Toronto, ON M4L 1H9 3.07km
-
Tienda Movil
1237 Woodbine Avenue, Toronto, ON M4C 4E5 0.28km -
Davidson's Valumart
985 Woodbine Ave, Toronto, ON M4C 4B8 1.02km -
Choo's Garden Supermarket
2134 Danforth Ave, Toronto, ON M4C 1J9 1.05km
-
LCBO - Coxwell
1009 Coxwell Avenue, East York, ON M4C 3G4 1.17km -
Beer & Liquor Delivery Service Toronto
Toronto, ON 1.38km -
LCBO - Danforth and Greenwood
1145 Danforth Ave, Danforth and Greenwood, Toronto, ON M4J 1M5 2.21km
-
Accuserv Heating and Air Conditioning
1167 Woodbine Avenue, Suite 2, Toronto, ON M4C 4C6 0.51km -
Toronto Honda
2300 Danforth Ave, Toronto, ON M4C 1K6 1.04km -
Petro-Canada
2265 Danforth Ave, Toronto, ON M4C 1K5 1.11km
-
Alliance Cinemas The Beach
1651 Queen Street E, Toronto, ON M4L 1G5 3.19km -
Funspree
Toronto, ON M4M 3A7 3.29km -
Fox Theatre
2236 Queen St E, Toronto, ON M4E 1G2 3.32km
-
S. Walter Stewart Library
170 Memorial Park Ave, Toronto, ON M4J 2K5 1.29km -
Danforth/Coxwell Library
1675 Danforth Avenue, Toronto, ON M4C 5P2 1.43km -
Dawes Road Library
416 Dawes Road, Toronto, ON M4B 2E8 1.54km
-
Michael Garron Hospital
825 Coxwell Avenue, East York, ON M4C 3E7 1.04km -
Providence Healthcare
3276 Saint Clair Avenue E, Toronto, ON M1L 1W1 3km -
Bridgepoint Health
1 Bridgepoint Drive, Toronto, ON M4M 2B5 4.63km
-
Taylor Creek Park
200 Dawes Rd (at Crescent Town Rd.), Toronto ON M4C 5M8 0.64km -
Four Oaks Gate Park
1.91km -
Monarch Park
115 Felstead Ave (Monarch Park), Toronto ON 2.07km
-
TD Bank Financial Group
801 O'Connor Dr, East York ON M4B 2S7 1.15km -
RBC Royal Bank
65 Overlea Blvd, Toronto ON M4H 1P1 2.65km -
TD Bank Financial Group
2428 Eglinton Ave E (Kennedy Rd.), Scarborough ON M1K 2P7 5.62km
- 4 bath
- 4 bed
- 1500 sqft
29 Glencrest Boulevard, Toronto, Ontario • M4B 1L2 • O'Connor-Parkview
- — bath
- — bed
Main -292 Mortimer Avenue, Toronto, Ontario • M4J 2C7 • Danforth Village-East York
- 3 bath
- 2 bed
- 1100 sqft
R-2137 Gerrard Street East, Toronto, Ontario • M4E 2C1 • East End-Danforth














