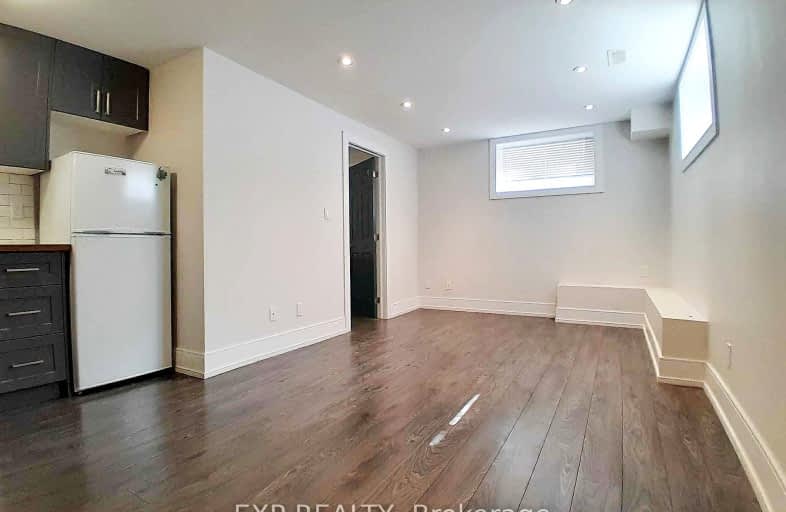Somewhat Walkable
- Some errands can be accomplished on foot.
Excellent Transit
- Most errands can be accomplished by public transportation.
Very Bikeable
- Most errands can be accomplished on bike.

Holy Cross Catholic School
Elementary: CatholicWestwood Middle School
Elementary: PublicWilliam Burgess Elementary School
Elementary: PublicChester Elementary School
Elementary: PublicFraser Mustard Early Learning Academy
Elementary: PublicThorncliffe Park Public School
Elementary: PublicFirst Nations School of Toronto
Secondary: PublicEast York Alternative Secondary School
Secondary: PublicSubway Academy I
Secondary: PublicDanforth Collegiate Institute and Technical School
Secondary: PublicEast York Collegiate Institute
Secondary: PublicMarc Garneau Collegiate Institute
Secondary: Public-
Four Oaks Gate Park
0.62km -
E.T. Seton Park
Overlea Ave (Don Mills Rd), Toronto ON 2.32km -
Withrow Park Off Leash Dog Park
Logan Ave (Danforth), Toronto ON 2.23km
-
RBC Royal Bank
65 Overlea Blvd, Toronto ON M4H 1P1 1.46km -
Scotiabank
649 Danforth Ave (at Pape Ave.), Toronto ON M4K 1R2 1.72km -
RBC Royal Bank
2346 Yonge St (at Orchard View Blvd.), Toronto ON M4P 2W7 4.67km
- 1 bath
- 2 bed
Lower-44 Frater Avenue, Toronto, Ontario • M4C 2H6 • Danforth Village-East York
- 1 bath
- 1 bed
- 700 sqft
Bsmt-245 Floyd Avenue, Toronto, Ontario • M4J 2J2 • Danforth Village-East York
- 1 bath
- 1 bed
Lower-77 Barker Avenue, Toronto, Ontario • M4C 2N7 • Danforth Village-East York














