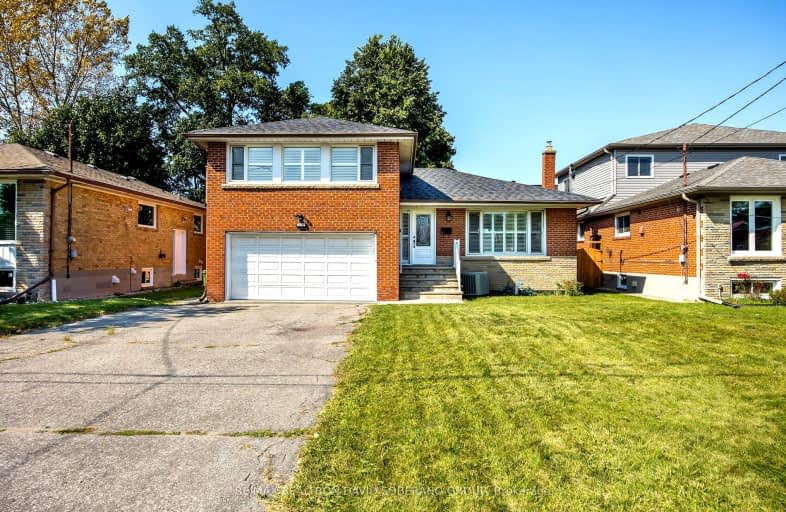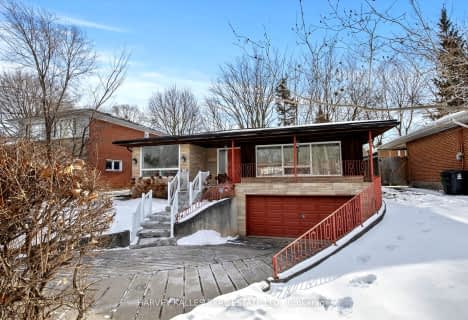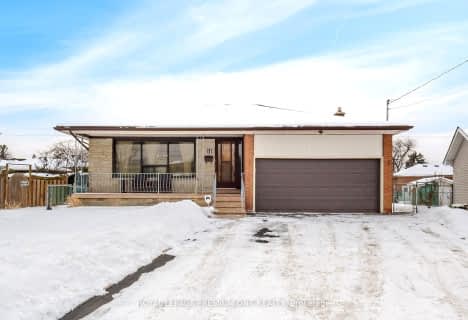Very Walkable
- Most errands can be accomplished on foot.
Excellent Transit
- Most errands can be accomplished by public transportation.
Somewhat Bikeable
- Most errands require a car.

Wilmington Elementary School
Elementary: PublicCharles H Best Middle School
Elementary: PublicSt Norbert Catholic School
Elementary: CatholicFaywood Arts-Based Curriculum School
Elementary: PublicSt Robert Catholic School
Elementary: CatholicDublin Heights Elementary and Middle School
Elementary: PublicNorth West Year Round Alternative Centre
Secondary: PublicYorkdale Secondary School
Secondary: PublicDownsview Secondary School
Secondary: PublicMadonna Catholic Secondary School
Secondary: CatholicWilliam Lyon Mackenzie Collegiate Institute
Secondary: PublicNorthview Heights Secondary School
Secondary: Public-
Earl Bales Park
4300 Bathurst St (Sheppard St), Toronto ON 1.66km -
Antibes Park
58 Antibes Dr (at Candle Liteway), Toronto ON M2R 3K5 2.48km -
Charlton Park
North York ON 2.9km
-
CIBC
1119 Lodestar Rd (at Allen Rd.), Toronto ON M3J 0G9 0.76km -
TD Bank Financial Group
580 Sheppard Ave W, Downsview ON M3H 2S1 1.39km -
TD Bank Financial Group
3757 Bathurst St (Wilson Ave), Downsview ON M3H 3M5 2.82km
- 4 bath
- 5 bed
- 3000 sqft
6 Carriage Lane, Toronto, Ontario • M2R 3V6 • Westminster-Branson
- 4 bath
- 5 bed
- 2000 sqft
129 Stanley Greene Boulevard, Toronto, Ontario • M3K 0A7 • Downsview-Roding-CFB














