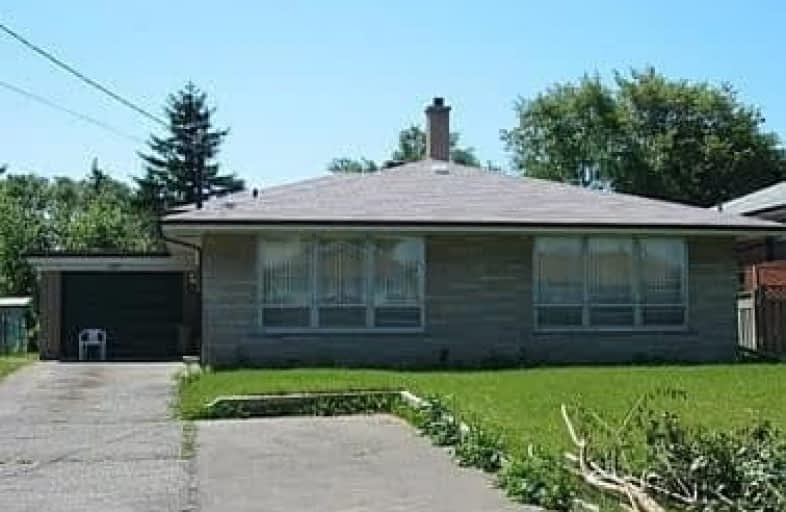Sold on Jul 17, 2021
Note: Property is not currently for sale or for rent.

-
Type: Detached
-
Style: Backsplit 3
-
Lot Size: 52.2 x 115 Feet
-
Age: No Data
-
Taxes: $5,253 per year
-
Days on Site: 2 Days
-
Added: Jul 15, 2021 (2 days on market)
-
Updated:
-
Last Checked: 2 months ago
-
MLS®#: C5308220
-
Listed By: Homelife landmark realty inc., brokerage
Great Lot For Building On Or Renovate Existing Home. Convenient Bathurst Manor Close To Parks, Schools, Synagogues And Ttc. The Property Is Sold "As Is". Tenant Is Leaving At The End Of August Or Possible End Of July.
Extras
All Elf's, All Window Coverings, 2 Fridges, 2 Stoves, Furnace, A/C. Listing Agent And Seller Do Not Warrant Retrofit Status For Basement. Buyer And Agent To Verify Measurements And Tax. Sold As Is.
Property Details
Facts for 217 Acton Avenue, Toronto
Status
Days on Market: 2
Last Status: Sold
Sold Date: Jul 17, 2021
Closed Date: Aug 31, 2021
Expiry Date: Sep 14, 2021
Sold Price: $1,350,000
Unavailable Date: Jul 17, 2021
Input Date: Jul 15, 2021
Prior LSC: Listing with no contract changes
Property
Status: Sale
Property Type: Detached
Style: Backsplit 3
Area: Toronto
Community: Bathurst Manor
Availability Date: 60/90/Tbd
Inside
Bedrooms: 4
Bedrooms Plus: 1
Bathrooms: 2
Kitchens: 1
Kitchens Plus: 1
Rooms: 7
Den/Family Room: No
Air Conditioning: Central Air
Fireplace: No
Laundry Level: Lower
Central Vacuum: N
Washrooms: 2
Building
Basement: Apartment
Basement 2: Fin W/O
Heat Type: Forced Air
Heat Source: Gas
Exterior: Brick
Elevator: N
Water Supply: Municipal
Special Designation: Unknown
Parking
Driveway: Private
Garage Spaces: 1
Garage Type: Attached
Covered Parking Spaces: 4
Total Parking Spaces: 5
Fees
Tax Year: 2020
Tax Legal Description: Pt Lt94 Pl1899 Twp Of York As In Ny569154, Toronto
Taxes: $5,253
Highlights
Feature: Park
Feature: Place Of Worship
Feature: Public Transit
Feature: School
Land
Cross Street: Wilson Heights/Shepp
Municipality District: Toronto C06
Fronting On: South
Pool: None
Sewer: Sewers
Lot Depth: 115 Feet
Lot Frontage: 52.2 Feet
Open House
Open House Date: 2021-07-17
Open House Start: 02:00:00
Open House Finished: 04:00:00
Rooms
Room details for 217 Acton Avenue, Toronto
| Type | Dimensions | Description |
|---|---|---|
| Living Main | 4.05 x 5.00 | Open Concept, Hardwood Floor, Picture Window |
| Dining Main | 2.75 x 3.60 | Open Concept, Hardwood Floor, Crown Moulding |
| Kitchen Main | 3.40 x 4.06 | W/O To Patio, Tile Floor, Double Sink |
| Master Upper | 4.10 x 5.50 | Laminate |
| 2nd Br Upper | 3.15 x 3.80 | Hardwood Floor, Double Closet |
| 3rd Br Upper | 3.30 x 3.55 | Hardwood Floor, Closet |
| 4th Br Upper | 2.80 x 3.20 | Hardwood Floor, Closet |
| 5th Br Lower | 4.10 x 5.50 | Tile Floor |
| Kitchen Lower | 3.15 x 4.00 | Tile Floor |
| Rec Lower | 3.30 x 6.00 | Tile Floor |
| Laundry Lower | 2.90 x 4.00 |
| XXXXXXXX | XXX XX, XXXX |
XXXX XXX XXXX |
$X,XXX,XXX |
| XXX XX, XXXX |
XXXXXX XXX XXXX |
$XXX,XXX |
| XXXXXXXX XXXX | XXX XX, XXXX | $1,350,000 XXX XXXX |
| XXXXXXXX XXXXXX | XXX XX, XXXX | $999,000 XXX XXXX |

Wilmington Elementary School
Elementary: PublicCharles H Best Middle School
Elementary: PublicSt Norbert Catholic School
Elementary: CatholicFaywood Arts-Based Curriculum School
Elementary: PublicSt Robert Catholic School
Elementary: CatholicDublin Heights Elementary and Middle School
Elementary: PublicNorth West Year Round Alternative Centre
Secondary: PublicDownsview Secondary School
Secondary: PublicMadonna Catholic Secondary School
Secondary: CatholicJames Cardinal McGuigan Catholic High School
Secondary: CatholicWilliam Lyon Mackenzie Collegiate Institute
Secondary: PublicNorthview Heights Secondary School
Secondary: Public- 4 bath
- 5 bed
- 2000 sqft
129 Stanley Greene Boulevard, Toronto, Ontario • M3K 0A7 • Downsview-Roding-CFB



