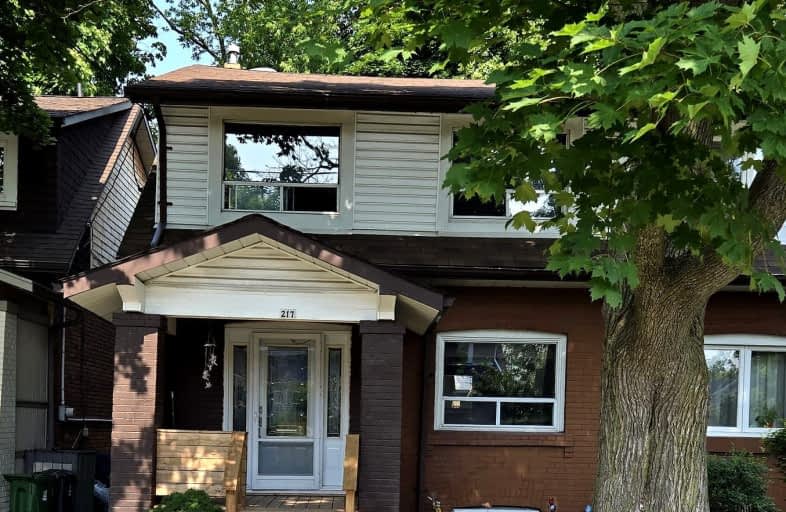Very Walkable
- Most errands can be accomplished on foot.
86
/100
Excellent Transit
- Most errands can be accomplished by public transportation.
86
/100
Very Bikeable
- Most errands can be accomplished on bike.
75
/100

Beaches Alternative Junior School
Elementary: Public
0.78 km
Kimberley Junior Public School
Elementary: Public
0.78 km
Norway Junior Public School
Elementary: Public
0.72 km
Gledhill Junior Public School
Elementary: Public
0.55 km
St Brigid Catholic School
Elementary: Catholic
0.78 km
Bowmore Road Junior and Senior Public School
Elementary: Public
0.82 km
East York Alternative Secondary School
Secondary: Public
1.90 km
Greenwood Secondary School
Secondary: Public
1.77 km
Notre Dame Catholic High School
Secondary: Catholic
1.29 km
St Patrick Catholic Secondary School
Secondary: Catholic
1.63 km
Monarch Park Collegiate Institute
Secondary: Public
1.24 km
Malvern Collegiate Institute
Secondary: Public
1.28 km


