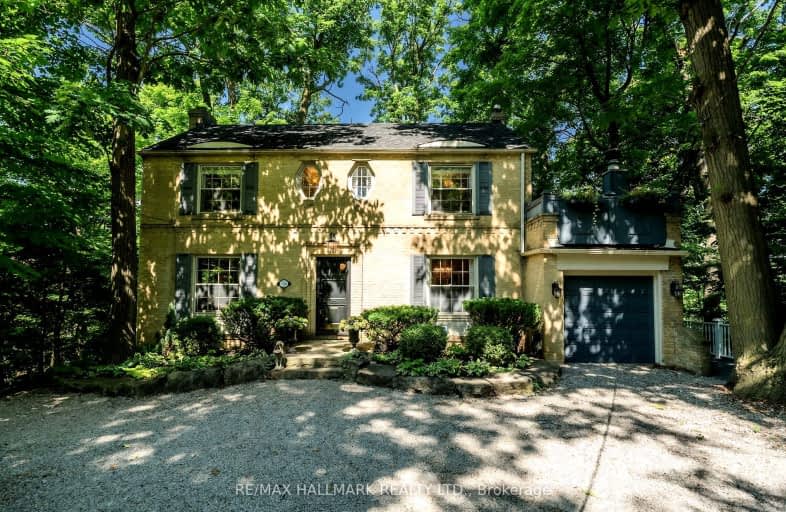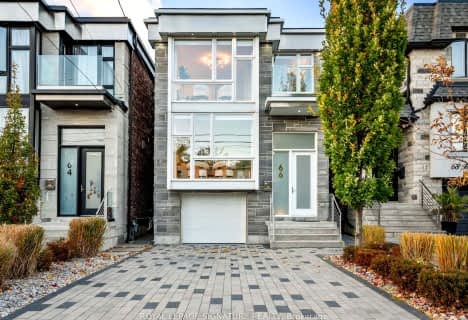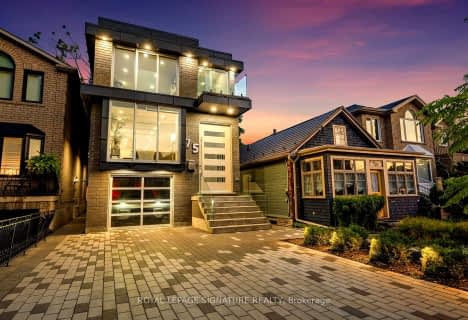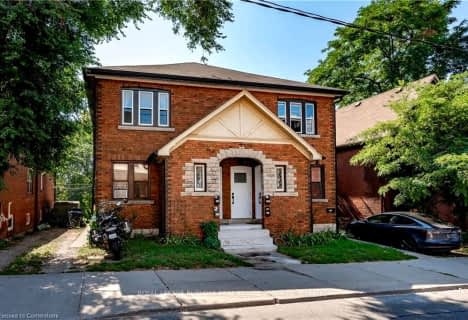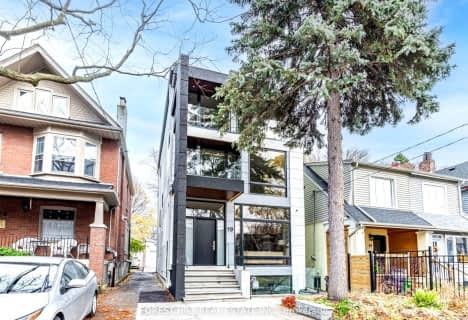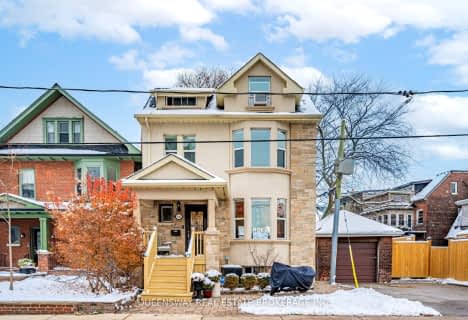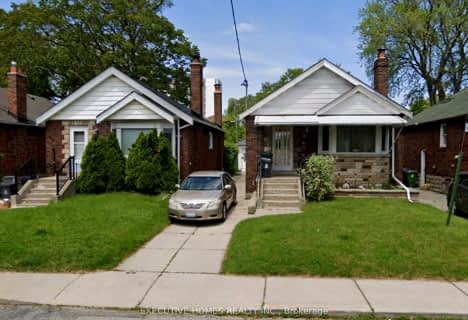Very Walkable
- Most errands can be accomplished on foot.
Good Transit
- Some errands can be accomplished by public transportation.
Bikeable
- Some errands can be accomplished on bike.

Parkside Elementary School
Elementary: PublicPresteign Heights Elementary School
Elementary: PublicD A Morrison Middle School
Elementary: PublicCanadian Martyrs Catholic School
Elementary: CatholicDiefenbaker Elementary School
Elementary: PublicCosburn Middle School
Elementary: PublicEast York Alternative Secondary School
Secondary: PublicSchool of Life Experience
Secondary: PublicGreenwood Secondary School
Secondary: PublicMonarch Park Collegiate Institute
Secondary: PublicEast York Collegiate Institute
Secondary: PublicMarc Garneau Collegiate Institute
Secondary: Public-
Taylor Creek Park
200 Dawes Rd (at Crescent Town Rd.), Toronto ON M4C 5M8 1.24km -
Dentonia Park
Avonlea Blvd, Toronto ON 2.24km -
Monarch Park
115 Felstead Ave (Monarch Park), Toronto ON 2.43km
-
TD Bank Financial Group
801 O'Connor Dr, East York ON M4B 2S7 0.93km -
BMO Bank of Montreal
627 Pharmacy Ave, Toronto ON M1L 3H3 2.68km -
TD Bank Financial Group
3060 Danforth Ave (at Victoria Pk. Ave.), East York ON M4C 1N2 2.77km
- 5 bath
- 4 bed
- 3500 sqft
36 Glenshaw Crescent, Toronto, Ontario • M4B 2C9 • O'Connor-Parkview
- 5 bath
- 4 bed
75 Holborne Avenue, Toronto, Ontario • M4C 2R2 • Danforth Village-East York
- 5 bath
- 5 bed
- 3500 sqft
84 Bexhill Avenue, Toronto, Ontario • M1L 3C1 • Clairlea-Birchmount
- 5 bath
- 4 bed
- 3000 sqft
67 Bexhill Avenue, Toronto, Ontario • M1L 3B7 • Clairlea-Birchmount
- 3 bath
- 4 bed
270-272 Floyd Avenue, Toronto, Ontario • M4J 2J3 • Danforth Village-East York
