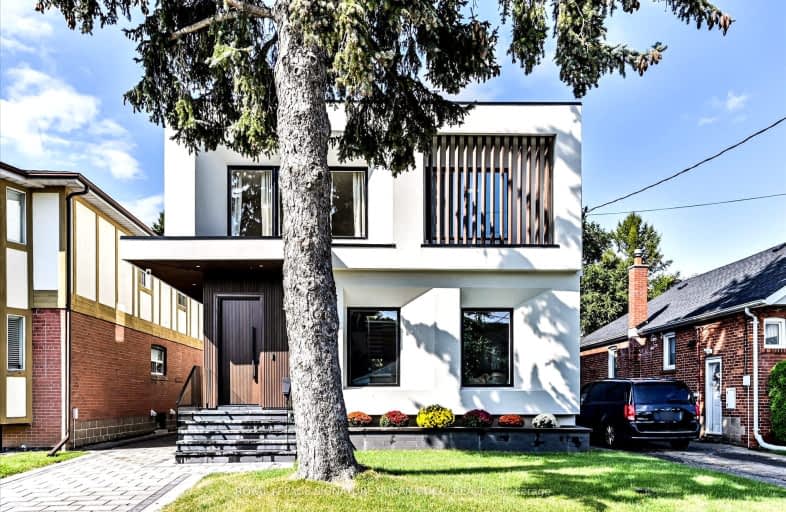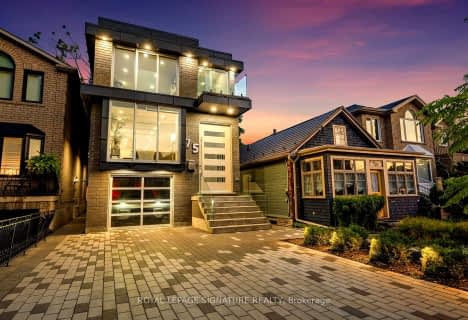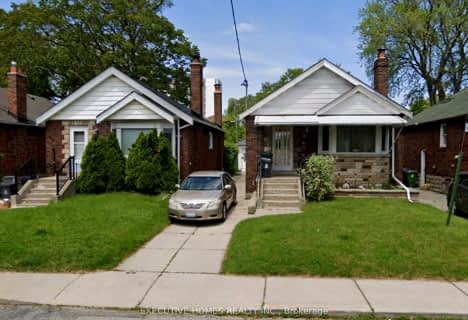Somewhat Walkable
- Some errands can be accomplished on foot.
Good Transit
- Some errands can be accomplished by public transportation.
Bikeable
- Some errands can be accomplished on bike.

Parkside Elementary School
Elementary: PublicPresteign Heights Elementary School
Elementary: PublicSelwyn Elementary School
Elementary: PublicCanadian Martyrs Catholic School
Elementary: CatholicSt John XXIII Catholic School
Elementary: CatholicGateway Public School
Elementary: PublicEast York Alternative Secondary School
Secondary: PublicSchool of Life Experience
Secondary: PublicMonarch Park Collegiate Institute
Secondary: PublicDanforth Collegiate Institute and Technical School
Secondary: PublicEast York Collegiate Institute
Secondary: PublicMarc Garneau Collegiate Institute
Secondary: Public-
Taylor Creek Park
200 Dawes Rd (at Crescent Town Rd.), Toronto ON M4C 5M8 1.71km -
Ashtonbee Reservoir Park
Scarborough ON M1L 3K9 3.03km -
Monarch Park
115 Felstead Ave (Monarch Park), Toronto ON 3.37km
-
BMO Bank of Montreal
627 Pharmacy Ave, Toronto ON M1L 3H3 2.31km -
TD Bank Financial Group
15 Eglinton Sq (btw Victoria Park Ave. & Pharmacy Ave.), Scarborough ON M1L 2K1 2.38km -
BMO Bank of Montreal
1900 Eglinton Ave E (btw Pharmacy Ave. & Hakimi Ave.), Toronto ON M1L 2L9 2.74km
- 5 bath
- 4 bed
75 Holborne Avenue, Toronto, Ontario • M4C 2R2 • Danforth Village-East York
- 5 bath
- 4 bed
- 2500 sqft
211 Woodycrest Avenue, Toronto, Ontario • M4J 3C4 • Danforth Village-East York
- 5 bath
- 4 bed
5 Holborne Avenue, Toronto, Ontario • M4C 2P8 • Danforth Village-East York
- 5 bath
- 5 bed
- 3500 sqft
84 Bexhill Avenue, Toronto, Ontario • M1L 3C1 • Clairlea-Birchmount
- 5 bath
- 4 bed
- 3000 sqft
67 Bexhill Avenue, Toronto, Ontario • M1L 3B7 • Clairlea-Birchmount
- 3 bath
- 4 bed
270-272 Floyd Avenue, Toronto, Ontario • M4J 2J3 • Danforth Village-East York






















