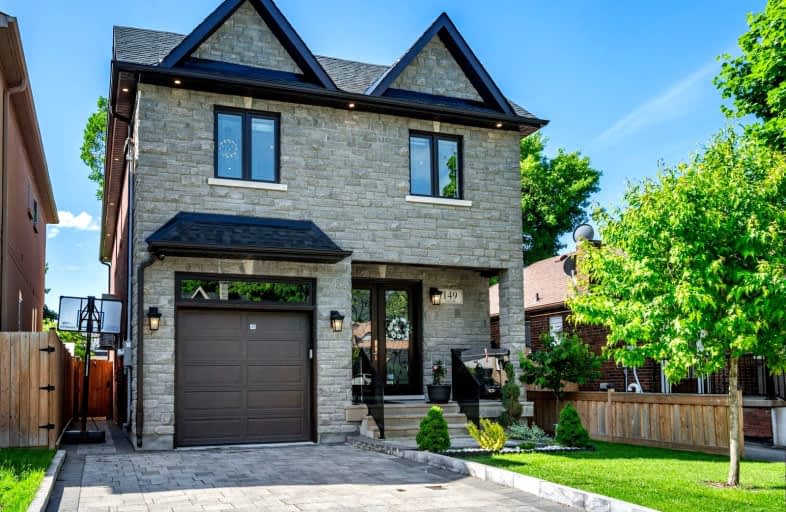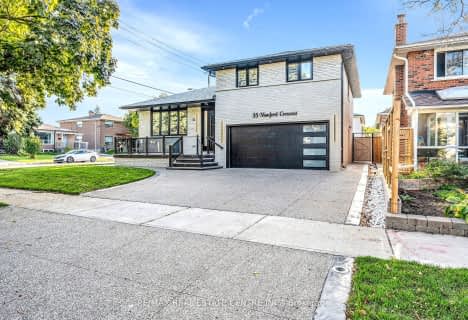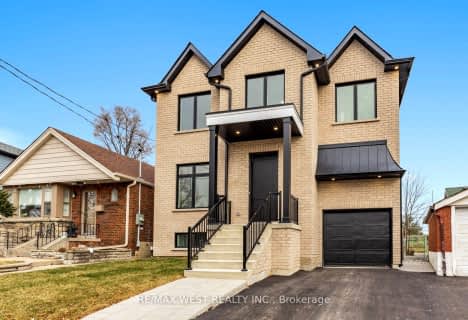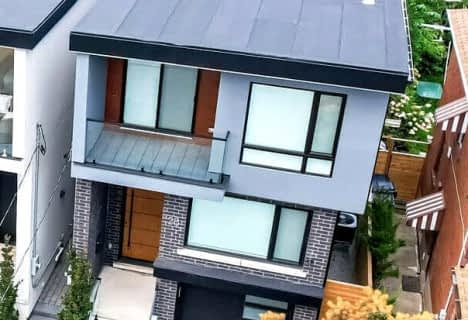Very Walkable
- Most errands can be accomplished on foot.
Good Transit
- Some errands can be accomplished by public transportation.
Bikeable
- Some errands can be accomplished on bike.

Victoria Park Elementary School
Elementary: PublicSelwyn Elementary School
Elementary: PublicD A Morrison Middle School
Elementary: PublicGordon A Brown Middle School
Elementary: PublicSecord Elementary School
Elementary: PublicGeorge Webster Elementary School
Elementary: PublicEast York Alternative Secondary School
Secondary: PublicNotre Dame Catholic High School
Secondary: CatholicNeil McNeil High School
Secondary: CatholicEast York Collegiate Institute
Secondary: PublicMalvern Collegiate Institute
Secondary: PublicSATEC @ W A Porter Collegiate Institute
Secondary: Public-
Taylor Creek Park
200 Dawes Rd (at Crescent Town Rd.), Toronto ON M4C 5M8 0.78km -
Dentonia Park
Avonlea Blvd, Toronto ON 1.29km -
Cullen Bryant Park
46 Barbara Cres, Toronto ON 2.04km
-
TD Bank Financial Group
15 Eglinton Sq (btw Victoria Park Ave. & Pharmacy Ave.), Scarborough ON M1L 2K1 2.38km -
TD Bank Financial Group
1684 Danforth Ave (at Woodington Ave.), Toronto ON M4C 1H6 2.58km -
TD Bank Financial Group
2020 Eglinton Ave E, Scarborough ON M1L 2M6 3.33km
- 4 bath
- 4 bed
502 Mortimer Avenue, Toronto, Ontario • M4J 2G7 • Danforth Village-East York
- 5 bath
- 4 bed
- 2000 sqft
2B Holmstead Avenue, Toronto, Ontario • M4B 1T1 • O'Connor-Parkview
- 5 bath
- 4 bed
- 2000 sqft
75 Holmstead Avenue, Toronto, Ontario • M4B 1T3 • O'Connor-Parkview














