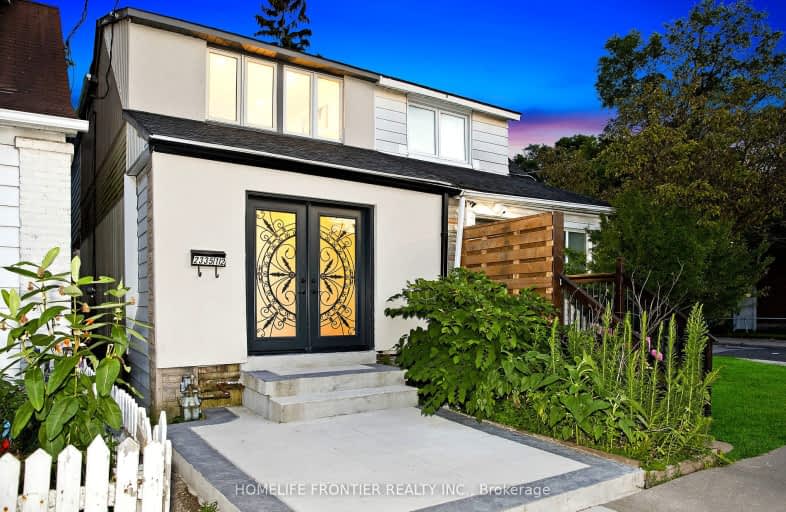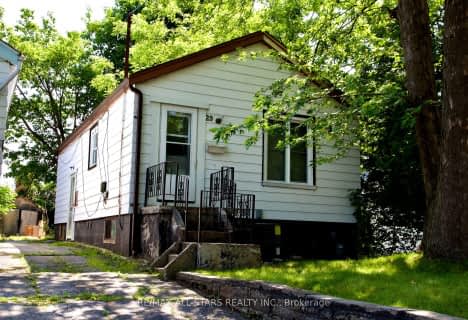Very Walkable
- Most errands can be accomplished on foot.
Excellent Transit
- Most errands can be accomplished by public transportation.
Very Bikeable
- Most errands can be accomplished on bike.

Beaches Alternative Junior School
Elementary: PublicWilliam J McCordic School
Elementary: PublicKimberley Junior Public School
Elementary: PublicSt Nicholas Catholic School
Elementary: CatholicSt John Catholic School
Elementary: CatholicAdam Beck Junior Public School
Elementary: PublicEast York Alternative Secondary School
Secondary: PublicNotre Dame Catholic High School
Secondary: CatholicMonarch Park Collegiate Institute
Secondary: PublicNeil McNeil High School
Secondary: CatholicMalvern Collegiate Institute
Secondary: PublicSATEC @ W A Porter Collegiate Institute
Secondary: Public-
Pentagram Bar & Grill
2575 Danforth Avenue, Toronto, ON M4C 1L5 0.66km -
The Beech Tree
924 Kingston Road, Toronto, ON M4E 1S5 0.67km -
The Feathers Pub
962 Kingston Road, Toronto, ON M4E 1S7 0.71km
-
Mako Espresso Bar
2249 Gerrard Street E, Toronto, ON M4E 2W2 0.34km -
Prologue Cafe
2249 Gerrard Street East, Toronto, ON M4E 2C9 0.34km -
Country Style
2929 Av Danforth, Toronto, ON M4C 1M4 0.49km
-
Metro Pharmacy
3003 Danforth Avenue, Toronto, ON M4C 1M9 0.69km -
Shoppers Drug Mart
3003 Danforth Avenue, Toronto, ON M4C 1M9 0.69km -
Loblaw Pharmacy
50 Musgrave St, Toronto, ON M4E 3T3 0.51km
-
Reginos Pizza
3331 Danforth Avenue, Scarborough, ON M1L 1C5 0.16km -
Prologue Cafe
2249 Gerrard Street East, Toronto, ON M4E 2C9 0.34km -
Pizza Pizza
2795 Danforth Avenue, Toronto, ON M4C 1M2 0.46km
-
Shoppers World
3003 Danforth Avenue, East York, ON M4C 1M9 0.69km -
Beach Mall
1971 Queen Street E, Toronto, ON M4L 1H9 1.88km -
Gerrard Square
1000 Gerrard Street E, Toronto, ON M4M 3G6 4.1km
-
Metro
3003 Danforth Avenue, Toronto, ON M4C 1M9 0.69km -
Loblaws Supermarkets
50 Musgrave Street, Toronto, ON M4E 3W2 0.51km -
Bulk Barn
Shoppers World Danforth, 3003 Danforth Ave, Toronto, ON M4C 1M7 0.54km
-
Beer & Liquor Delivery Service Toronto
Toronto, ON 0.66km -
LCBO - The Beach
1986 Queen Street E, Toronto, ON M4E 1E5 1.79km -
LCBO - Queen and Coxwell
1654 Queen Street E, Queen and Coxwell, Toronto, ON M4L 1G3 2.69km
-
Crosstown Engines
27 Musgrave St, Toronto, ON M4E 2H3 0.48km -
Main Auto Repair
222 Main Street, Toronto, ON M4E 2W1 0.6km -
XTR Full Service Gas Station
2189 Gerrard Street E, Toronto, ON M4E 2C5 0.65km
-
Fox Theatre
2236 Queen St E, Toronto, ON M4E 1G2 1.48km -
Alliance Cinemas The Beach
1651 Queen Street E, Toronto, ON M4L 1G5 2.68km -
Funspree
Toronto, ON M4M 3A7 3.82km
-
Toronto Public Library - Toronto
2161 Queen Street E, Toronto, ON M4L 1J1 1.75km -
Dawes Road Library
416 Dawes Road, Toronto, ON M4B 2E8 1.79km -
Taylor Memorial
1440 Kingston Road, Scarborough, ON M1N 1R1 1.8km
-
Michael Garron Hospital
825 Coxwell Avenue, East York, ON M4C 3E7 2.58km -
Providence Healthcare
3276 Saint Clair Avenue E, Toronto, ON M1L 1W1 2.98km -
Bridgepoint Health
1 Bridgepoint Drive, Toronto, ON M4M 2B5 5.42km
-
Taylor Creek Park
200 Dawes Rd (at Crescent Town Rd.), Toronto ON M4C 5M8 1.63km -
East Lynn Park
E Lynn Ave, Toronto ON 1.75km -
Woodbine Beach Park
1675 Lake Shore Blvd E (at Woodbine Ave), Toronto ON M4L 3W6 2.88km
-
TD Bank Financial Group
1684 Danforth Ave (at Woodington Ave.), Toronto ON M4C 1H6 2.25km -
BMO Bank of Montreal
2183 Queen St E (at Sarah Ashbridge Av.), Toronto ON M4E 1E5 2.34km -
TD Bank Financial Group
16B Leslie St (at Lake Shore Blvd), Toronto ON M4M 3C1 4.13km
- 2 bath
- 2 bed
29 North Woodrow Boulevard, Toronto, Ontario • M1K 1W2 • Clairlea-Birchmount
- 2 bath
- 3 bed
- 700 sqft
36 North Edgely Avenue, Toronto, Ontario • M1K 1T7 • Clairlea-Birchmount
- 2 bath
- 2 bed
- 1100 sqft
1305 Woodbine Avenue, Toronto, Ontario • M4C 4E8 • Woodbine-Lumsden














