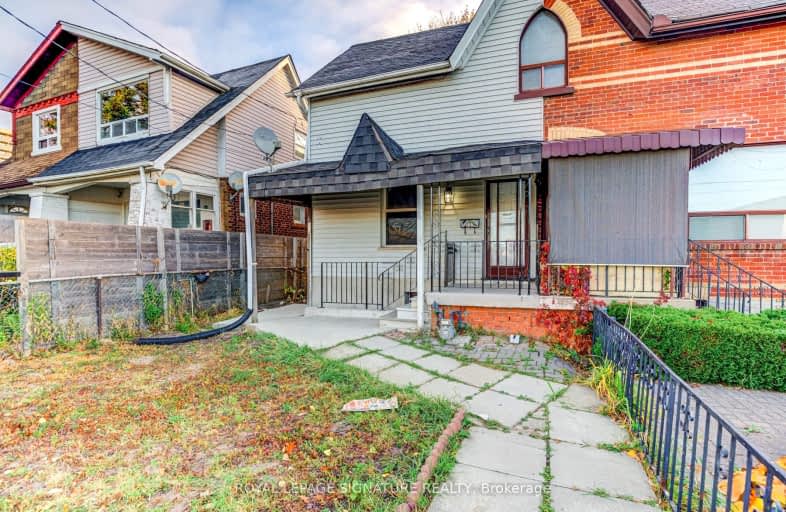Walker's Paradise
- Daily errands do not require a car.
Excellent Transit
- Most errands can be accomplished by public transportation.
Very Bikeable
- Most errands can be accomplished on bike.

St Dunstan Catholic School
Elementary: CatholicBlantyre Public School
Elementary: PublicSamuel Hearne Public School
Elementary: PublicAdam Beck Junior Public School
Elementary: PublicCrescent Town Elementary School
Elementary: PublicOakridge Junior Public School
Elementary: PublicNotre Dame Catholic High School
Secondary: CatholicMonarch Park Collegiate Institute
Secondary: PublicNeil McNeil High School
Secondary: CatholicBirchmount Park Collegiate Institute
Secondary: PublicMalvern Collegiate Institute
Secondary: PublicSATEC @ W A Porter Collegiate Institute
Secondary: Public-
Pentagram Bar & Grill
2575 Danforth Avenue, Toronto, ON M4C 1L5 1.05km -
The Green Dragon
1032 Kingston Road, Toronto, ON M4E 1T5 1.09km -
The Feathers Pub
962 Kingston Road, Toronto, ON M4E 1S7 1.1km
-
Tim Hortons
3003 Danforth Avenue, Toronto, ON M4C 1M9 0.07km -
Coffee Time Donuts
3003 Danforth Ave, East York, ON M4C 1M9 0.07km -
McDonald's
2480 Gerrard Street East, Scarborough, ON M1N 4C3 0.34km
-
Loblaw Pharmacy
50 Musgrave St, Toronto, ON M4E 3T3 0.29km -
Metro Pharmacy
3003 Danforth Avenue, Toronto, ON M4C 1M9 0.07km -
Shoppers Drug Mart
3003 Danforth Avenue, Toronto, ON M4C 1M9 0.07km
-
Tim Hortons
3075 Av Danforth, Scarborough, ON M1L 1A8 0.04km -
Church's Texas Chicken
3003 Danforth Avenue, East York, ON M4C 1M9 0.09km -
Ritz Caribbean Foods
3003 Danforth Avenue, Toronto, ON M4C 1M9 0.1km
-
Shoppers World
3003 Danforth Avenue, East York, ON M4C 1M9 0.07km -
Beach Mall
1971 Queen Street E, Toronto, ON M4L 1H9 2.58km -
Eglinton Square
1 Eglinton Square, Toronto, ON M1L 2K1 3.74km
-
Loblaws Supermarkets
50 Musgrave Street, Toronto, ON M4E 3W2 0.29km -
Metro
3003 Danforth Avenue, Toronto, ON M4C 1M9 0.07km -
Sarker Foods
2996 Danforth Ave, East York, ON M4C 1M7 0.28km
-
Beer & Liquor Delivery Service Toronto
Toronto, ON 1.12km -
LCBO - The Beach
1986 Queen Street E, Toronto, ON M4E 1E5 2.48km -
LCBO - Coxwell
1009 Coxwell Avenue, East York, ON M4C 3G4 3.36km
-
Esso
3075 Danforth Avenue, Scarborough, ON M1L 1A8 0.04km -
Crosstown Engines
27 Musgrave St, Toronto, ON M4E 2H3 0.32km -
Johns Service Station
2520 Gerrard Street E, Scarborough, ON M1N 1W8 0.5km
-
Fox Theatre
2236 Queen St E, Toronto, ON M4E 1G2 1.97km -
Alliance Cinemas The Beach
1651 Queen Street E, Toronto, ON M4L 1G5 3.4km -
Cineplex Odeon Eglinton Town Centre Cinemas
22 Lebovic Avenue, Toronto, ON M1L 4V9 3.57km
-
Taylor Memorial
1440 Kingston Road, Scarborough, ON M1N 1R1 1.36km -
Dawes Road Library
416 Dawes Road, Toronto, ON M4B 2E8 1.41km -
Toronto Public Library - Toronto
2161 Queen Street E, Toronto, ON M4L 1J1 2.43km
-
Providence Healthcare
3276 Saint Clair Avenue E, Toronto, ON M1L 1W1 2.33km -
Michael Garron Hospital
825 Coxwell Avenue, East York, ON M4C 3E7 2.98km -
Bridgepoint Health
1 Bridgepoint Drive, Toronto, ON M4M 2B5 6.07km
-
Taylor Creek Park
200 Dawes Rd (at Crescent Town Rd.), Toronto ON M4C 5M8 1.65km -
Monarch Park
115 Felstead Ave (Monarch Park), Toronto ON 3.32km -
Woodbine Beach Park
1675 Lake Shore Blvd E (at Woodbine Ave), Toronto ON M4L 3W6 3.59km
-
TD Bank Financial Group
15 Eglinton Sq (btw Victoria Park Ave. & Pharmacy Ave.), Scarborough ON M1L 2K1 3.87km -
TD Bank Financial Group
2020 Eglinton Ave E, Scarborough ON M1L 2M6 4.33km -
TD Bank Financial Group
991 Pape Ave (at Floyd Ave.), Toronto ON M4K 3V6 4.83km
- 2 bath
- 2 bed
- 700 sqft
85 Sharpe Street, Toronto, Ontario • M1N 3T9 • Birchcliffe-Cliffside
- 2 bath
- 2 bed
- 1100 sqft
1305 Woodbine Avenue, Toronto, Ontario • M4C 4E8 • Woodbine-Lumsden
- 2 bath
- 2 bed
- 700 sqft
3525 Saint Clair Avenue East, Toronto, Ontario • M1K 1L5 • Clairlea-Birchmount
- 2 bath
- 3 bed
- 1100 sqft
61 Newlands Avenue, Toronto, Ontario • M1L 1S1 • Clairlea-Birchmount
- 3 bath
- 4 bed
- 1500 sqft
12A Kenmore Avenue, Toronto, Ontario • M1K 1B4 • Clairlea-Birchmount






















