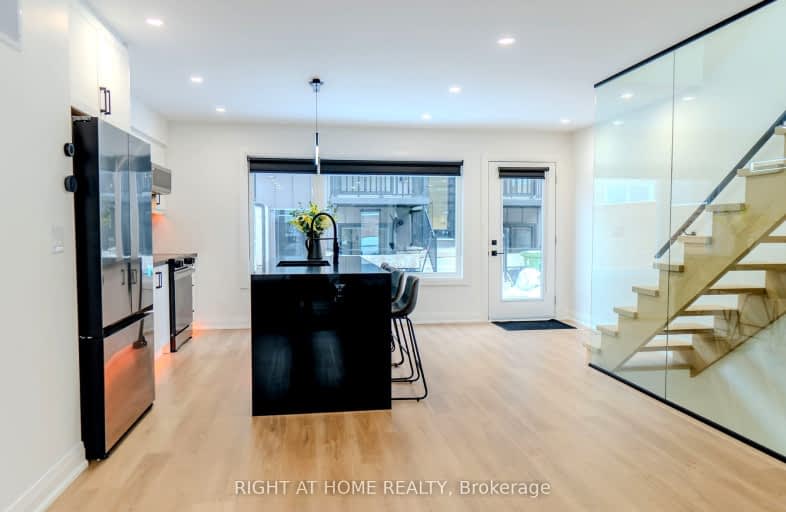Very Walkable
- Most errands can be accomplished on foot.
Excellent Transit
- Most errands can be accomplished by public transportation.
Very Bikeable
- Most errands can be accomplished on bike.

F H Miller Junior Public School
Elementary: PublicSt John Bosco Catholic School
Elementary: CatholicBlessed Pope Paul VI Catholic School
Elementary: CatholicStella Maris Catholic School
Elementary: CatholicSt Clare Catholic School
Elementary: CatholicSt Nicholas of Bari Catholic School
Elementary: CatholicCaring and Safe Schools LC4
Secondary: PublicVaughan Road Academy
Secondary: PublicOakwood Collegiate Institute
Secondary: PublicBloor Collegiate Institute
Secondary: PublicGeorge Harvey Collegiate Institute
Secondary: PublicBishop Marrocco/Thomas Merton Catholic Secondary School
Secondary: Catholic-
Earlscourt Park
1200 Lansdowne Ave, Toronto ON M6H 3Z8 0.77km -
Perth Square Park
350 Perth Ave (at Dupont St.), Toronto ON 1.8km -
Campbell Avenue Park
Campbell Ave, Toronto ON 1.88km
-
Banque Nationale du Canada
1295 St Clair Ave W, Toronto ON M6E 1C2 0.48km -
TD Bank Financial Group
870 St Clair Ave W, Toronto ON M6C 1C1 1.49km -
CIBC
2400 Eglinton Ave W (at West Side Mall), Toronto ON M6M 1S6 1.85km
- 3 bath
- 4 bed
Upper-245 Montrose Avenue, Toronto, Ontario • M6G 3G6 • Palmerston-Little Italy
- 2 bath
- 3 bed
- 1100 sqft
647 Durie Street, Toronto, Ontario • M6S 3H2 • Runnymede-Bloor West Village
- 2 bath
- 3 bed
- 1500 sqft
144 Northcliffe Boulevard, Toronto, Ontario • M6E 3K6 • Oakwood Village
- 2 bath
- 3 bed
- 1500 sqft
Upper-624 Indian Road, Toronto, Ontario • M6P 2C6 • High Park-Swansea
- 2 bath
- 3 bed
Upper-603 Ossington Avenue, Toronto, Ontario • M6G 3T6 • Palmerston-Little Italy














