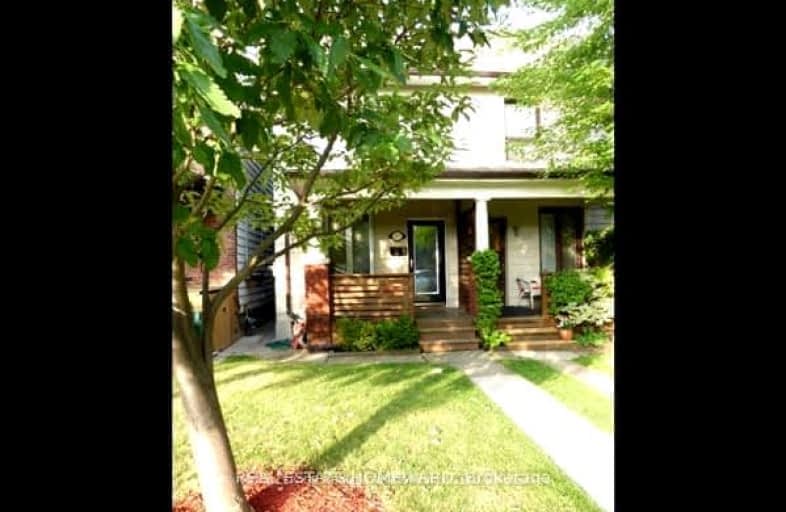Very Walkable
- Most errands can be accomplished on foot.
Excellent Transit
- Most errands can be accomplished by public transportation.
Very Bikeable
- Most errands can be accomplished on bike.

King George Junior Public School
Elementary: PublicGeorge Syme Community School
Elementary: PublicJames Culnan Catholic School
Elementary: CatholicSt Cecilia Catholic School
Elementary: CatholicHumbercrest Public School
Elementary: PublicRunnymede Junior and Senior Public School
Elementary: PublicThe Student School
Secondary: PublicUrsula Franklin Academy
Secondary: PublicRunnymede Collegiate Institute
Secondary: PublicBlessed Archbishop Romero Catholic Secondary School
Secondary: CatholicWestern Technical & Commercial School
Secondary: PublicHumberside Collegiate Institute
Secondary: Public-
Étienne Brulé Park
13 Crosby Ave, Toronto ON M6S 2P8 1.28km -
High Park
1873 Bloor St W (at Parkside Dr), Toronto ON M6R 2Z3 1.82km -
Perth Square Park
350 Perth Ave (at Dupont St.), Toronto ON 2.57km
-
President's Choice Financial ATM
3671 Dundas St W, Etobicoke ON M6S 2T3 0.98km -
Meridian Credit Union ATM
2238 Bloor St W (Runnymede), Toronto ON M6S 1N6 1.4km -
Scotiabank
1151 Weston Rd (Eglinton ave west), Toronto ON M6M 4P3 2.78km
- 4 bath
- 3 bed
99 Priscilla Avenue, Toronto, Ontario • M6S 3W4 • Runnymede-Bloor West Village
- 1 bath
- 3 bed
- 1100 sqft
Upper-33 Indian Road, Toronto, Ontario • M6R 2V2 • High Park-Swansea














