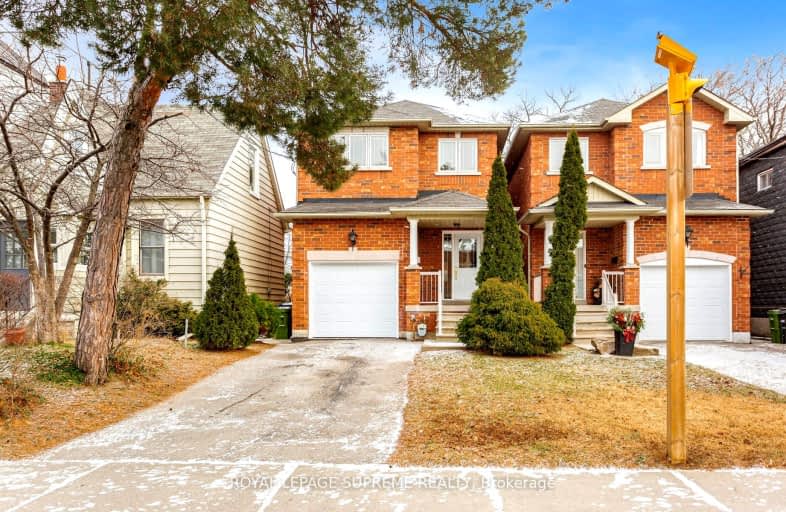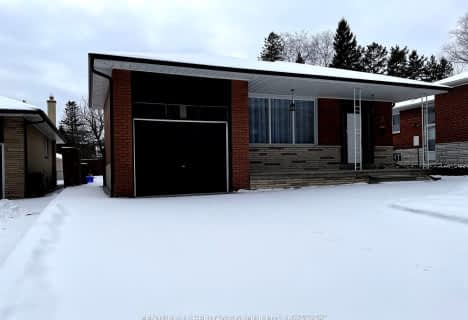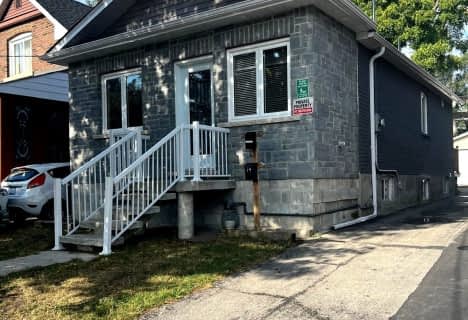Very Walkable
- Most errands can be accomplished on foot.
Good Transit
- Some errands can be accomplished by public transportation.
Very Bikeable
- Most errands can be accomplished on bike.

Lambton Park Community School
Elementary: PublicKing George Junior Public School
Elementary: PublicSt James Catholic School
Elementary: CatholicGeorge Syme Community School
Elementary: PublicJames Culnan Catholic School
Elementary: CatholicHumbercrest Public School
Elementary: PublicFrank Oke Secondary School
Secondary: PublicThe Student School
Secondary: PublicUrsula Franklin Academy
Secondary: PublicRunnymede Collegiate Institute
Secondary: PublicWestern Technical & Commercial School
Secondary: PublicHumberside Collegiate Institute
Secondary: Public-
Rennie Park Rink
1 Rennie Terr (in Rennie Park), Toronto ON M8Y 1A2 2.43km -
High Park
1873 Bloor St W (at Parkside Dr), Toronto ON M6R 2Z3 2.19km -
Perth Square Park
350 Perth Ave (at Dupont St.), Toronto ON 2.95km
-
President's Choice Financial ATM
3671 Dundas St W, Etobicoke ON M6S 2T3 0.6km -
Meridian Credit Union ATM
2238 Bloor St W (Runnymede), Toronto ON M6S 1N6 1.65km -
CIBC
1174 Weston Rd (at Eglinton Ave. W.), Toronto ON M6M 4P4 2.66km
- 2 bath
- 3 bed
- 1500 sqft
01-63 High Park Boulevard, Toronto, Ontario • M6R 1M9 • High Park-Swansea
- 3 bath
- 3 bed
- 2500 sqft
140 Six Point Road, Toronto, Ontario • M8Z 0A1 • Islington-City Centre West














