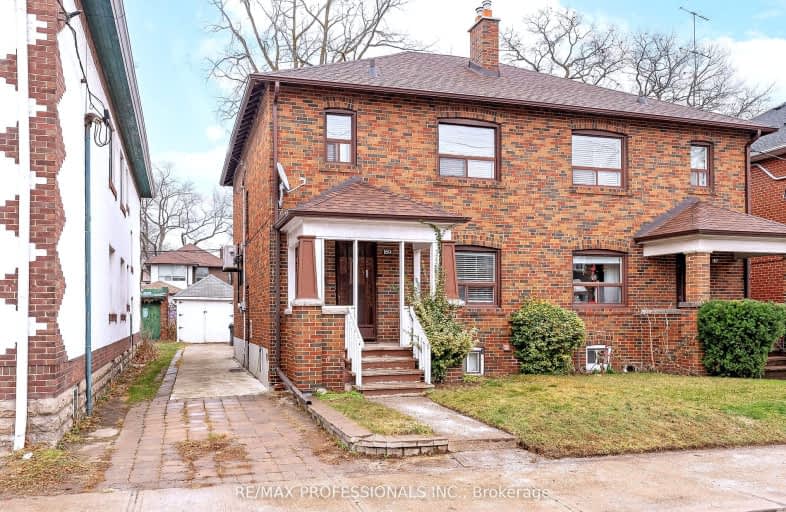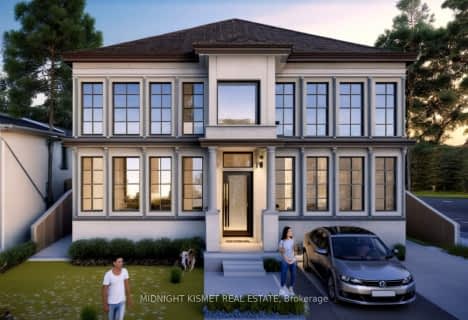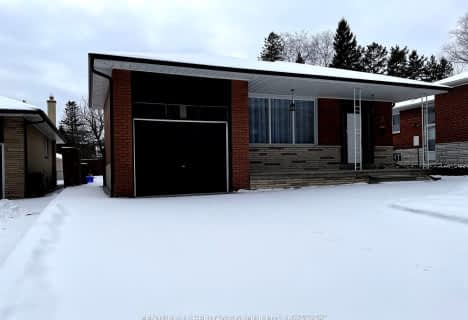
Walker's Paradise
- Daily errands do not require a car.
Excellent Transit
- Most errands can be accomplished by public transportation.
Very Bikeable
- Most errands can be accomplished on bike.

King George Junior Public School
Elementary: PublicJames Culnan Catholic School
Elementary: CatholicSt Pius X Catholic School
Elementary: CatholicSt Cecilia Catholic School
Elementary: CatholicHumbercrest Public School
Elementary: PublicRunnymede Junior and Senior Public School
Elementary: PublicFrank Oke Secondary School
Secondary: PublicThe Student School
Secondary: PublicUrsula Franklin Academy
Secondary: PublicRunnymede Collegiate Institute
Secondary: PublicWestern Technical & Commercial School
Secondary: PublicHumberside Collegiate Institute
Secondary: Public-
High Park Variety
242 Annette Street, Toronto 1.55km -
Starigrad Food Boutique
3029 Dundas Street West, Toronto 1.82km -
Rabba Fine Foods
1840 Bloor Street West, Toronto 1.82km
-
The Wine Shop
2273 Bloor Street West, Toronto 0.72km -
LCBO
2180 Bloor Street West, Toronto 0.97km -
LCBO
3520 Dundas Street West, York 1.37km
-
Campo
244 Jane Street, Toronto 0.16km -
Salsa Venezuelan Street Food
341 Jane Street, Toronto 0.39km -
Pho VP
351 Jane Street, Toronto 0.41km
-
Little Havana Cafe y Bodega
245 Jane Street, Toronto 0.17km -
Golden Gecko Coffee
282 Jane Street, Toronto 0.25km -
Coffee Tree Roastery
2412 Bloor Street West, Toronto 0.51km
-
Ucuykc
Toronto 0.55km -
BMO Bank of Montreal
2330 Bloor Street West, Toronto 0.58km -
RBC Royal Bank ATM
2485 Bloor Street West, Toronto 0.62km
-
Circle K
2485 Bloor Street West, Toronto 0.61km -
Esso
2485 Bloor Street West, Toronto 0.62km -
Esso
3449 Dundas Street West, York 1.29km
-
Northern Karate Schools - High Park
272 Jane Street, Toronto 0.23km -
Yoga Grove - Small Classes. Big Difference.
274 Jane Street, Toronto 0.23km -
Talk Touch Move
359 Jane Street, Toronto 0.42km
-
Lessard Park
York 0.3km -
Lessard Park
52 Lessard Avenue, York 0.3km -
Outdoor Ping Pong Tables
1W6, 79 Humberview Park Road, York 0.31km
-
Little Free Library #57544
132 Jane Street, Toronto 0.13km -
Little Free Library
153 Colbeck Street, Toronto 0.23km -
Little Free Library (kids books only)
411 Willard Avenue, Toronto 0.3km
-
Sharman Natalka Dr
315 Willard Av, Toronto 0.35km -
Family Foot Care & Orthotics Clinic
2 Jane Street, York 0.5km -
Feet First Clinic
2481 Bloor Street West, Toronto 0.59km
-
Pharmasave Swansea Village
2388 Bloor Street West, Toronto 0.51km -
Action Pharmacy
2425 Bloor Street West, Toronto 0.56km -
Lingeman I.D.A. Pharmacy
411 Jane Street, Toronto 0.56km
-
Dundas & Runnymede Shopping Plaza
3422 Dundas Street West, York 1.35km -
SmartCentres Toronto Stockyards
2471 Saint Clair Avenue West, Toronto 1.53km -
Prestige Auto Sales
2562 Saint Clair Avenue West, York 1.59km
-
Frame Discreet
96 Vine Avenue Unit 1B, Toronto 2.12km -
Kingsway Theatre
3030 Bloor Street West, Etobicoke 2.23km -
Revue Cinema
400 Roncesvalles Avenue, Toronto 2.83km
-
Bar baby
389 Jane Street, Toronto 0.48km -
Fiddler's Dell Bar & Grill
781 Annette Street, Toronto 0.5km -
Bryden's
2455 Bloor Street West, Toronto 0.55km
- 2 bath
- 3 bed
- 1100 sqft
UPPER-2134 Dundas Street West, Toronto, Ontario • M6R 1X2 • Roncesvalles
- 1 bath
- 3 bed
Main-202 Perth Avenue, Toronto, Ontario • M6P 3K8 • Dovercourt-Wallace Emerson-Junction
- 1 bath
- 3 bed
Lower-202 Perth Avenue, Toronto, Ontario • M6P 3K8 • Dovercourt-Wallace Emerson-Junction
- 1 bath
- 3 bed
- 700 sqft
100-1 Yorkview Drive, Toronto, Ontario • M8Z 2E7 • Stonegate-Queensway
- 1 bath
- 3 bed
- 700 sqft
200-1 Yorkview Drive, Toronto, Ontario • M8Z 2E7 • Stonegate-Queensway













