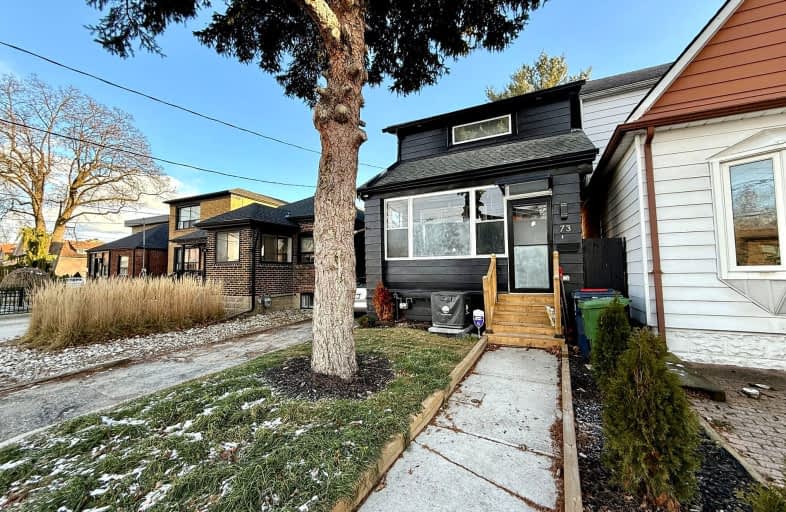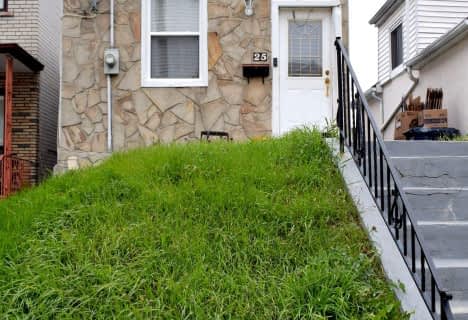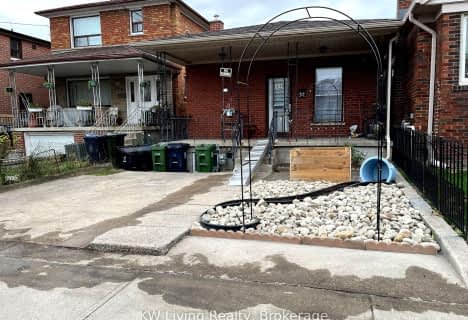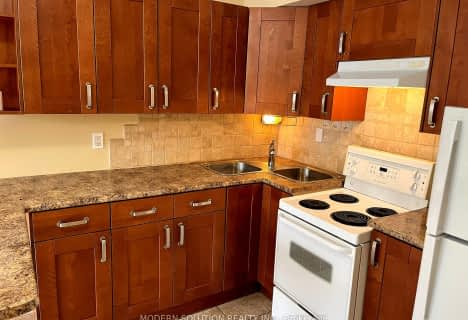Very Walkable
- Most errands can be accomplished on foot.
Good Transit
- Some errands can be accomplished by public transportation.
Bikeable
- Some errands can be accomplished on bike.

Lambton Park Community School
Elementary: PublicSt James Catholic School
Elementary: CatholicWarren Park Junior Public School
Elementary: PublicRockcliffe Middle School
Elementary: PublicGeorge Syme Community School
Elementary: PublicHumbercrest Public School
Elementary: PublicFrank Oke Secondary School
Secondary: PublicYork Humber High School
Secondary: PublicUrsula Franklin Academy
Secondary: PublicRunnymede Collegiate Institute
Secondary: PublicBlessed Archbishop Romero Catholic Secondary School
Secondary: CatholicWestern Technical & Commercial School
Secondary: Public-
Henrietta Park
5 Henrietta St, Toronto ON M6N 1S4 1.44km -
Rennie Park
1 Rennie Ter, Toronto ON M6S 4Z9 3.17km -
High Park
1873 Bloor St W (at Parkside Dr), Toronto ON M6R 2Z3 3.2km
-
President's Choice Financial ATM
3671 Dundas St W, Etobicoke ON M6S 2T3 0.43km -
RBC Royal Bank
1970 Saint Clair Ave W, Toronto ON M6N 0A3 2.41km -
TD Bank Financial Group
1440 Royal York Rd (Summitcrest), Etobicoke ON M9P 3B1 3.1km
- 1 bath
- 1 bed
Bsmt -80 Holwood Avenue, Toronto, Ontario • M6M 1P6 • Keelesdale-Eglinton West
- 1 bath
- 1 bed
BSMT-640 Runnymede Road, Toronto, Ontario • M6S 3A2 • Runnymede-Bloor West Village
- — bath
- — bed
#BSMT-292 Silverthorn Avenue, Toronto, Ontario • M6N 3K6 • Keelesdale-Eglinton West














