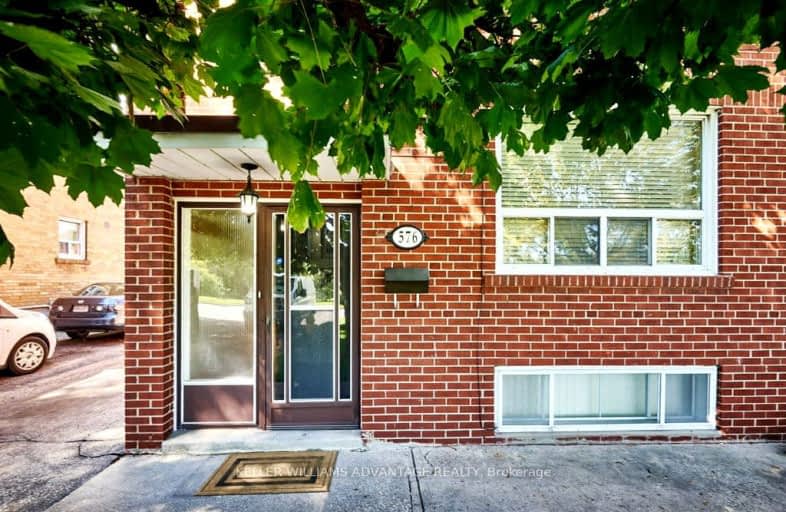Very Walkable
- Most errands can be accomplished on foot.
Excellent Transit
- Most errands can be accomplished by public transportation.
Bikeable
- Some errands can be accomplished on bike.

Dennis Avenue Community School
Elementary: PublicCordella Junior Public School
Elementary: PublicRockcliffe Middle School
Elementary: PublicRoselands Junior Public School
Elementary: PublicGeorge Syme Community School
Elementary: PublicOur Lady of Victory Catholic School
Elementary: CatholicFrank Oke Secondary School
Secondary: PublicYork Humber High School
Secondary: PublicGeorge Harvey Collegiate Institute
Secondary: PublicRunnymede Collegiate Institute
Secondary: PublicBlessed Archbishop Romero Catholic Secondary School
Secondary: CatholicYork Memorial Collegiate Institute
Secondary: Public-
Perth Square Park
350 Perth Ave (at Dupont St.), Toronto ON 3.46km -
Chestnut Hill Park
Toronto ON 3.7km -
Campbell Avenue Park
Campbell Ave, Toronto ON 3.73km
-
President's Choice Financial ATM
3671 Dundas St W, Etobicoke ON M6S 2T3 1.28km -
CIBC
4914 Dundas St W (at Burnhamthorpe Rd.), Toronto ON M9A 1B5 4.3km -
TD Bank Financial Group
382 Roncesvalles Ave (at Marmaduke Ave.), Toronto ON M6R 2M9 4.35km
- 1 bath
- 3 bed
- 1100 sqft
#3-20 Holwood Avenue, Toronto, Ontario • M6M 1P5 • Keelesdale-Eglinton West
- 1 bath
- 3 bed
Main-49 Hartley Avenue East, Toronto, Ontario • M6E 4E9 • Briar Hill-Belgravia
- 1 bath
- 3 bed
- 1100 sqft
3rd F-315A Indian Grove, Toronto, Ontario • M6P 2H6 • High Park North














