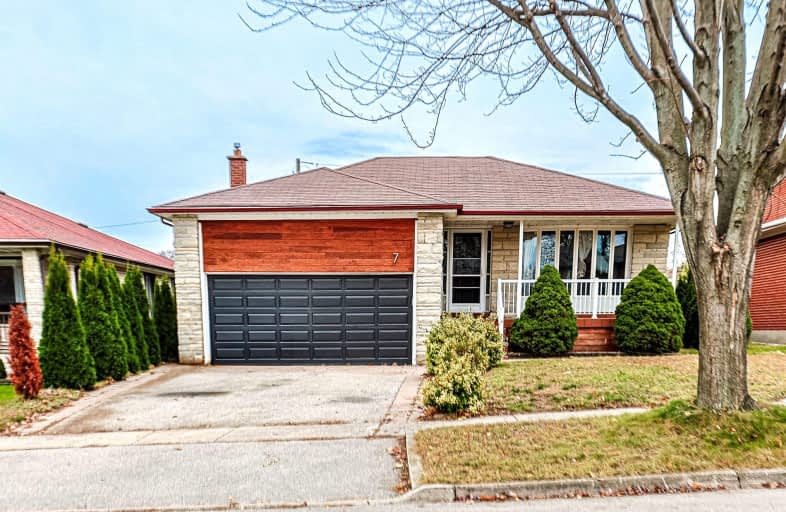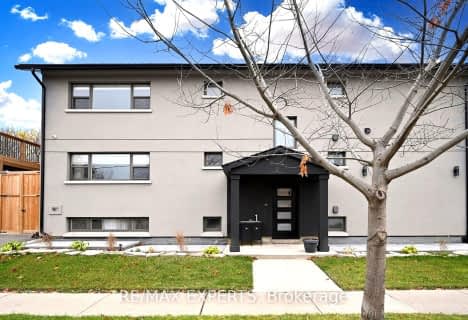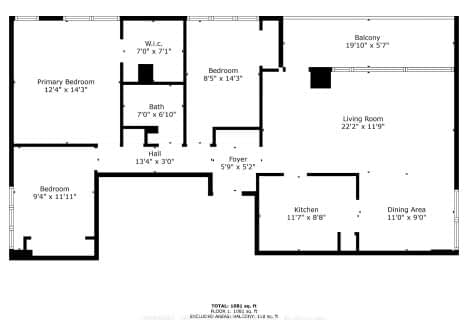Car-Dependent
- Most errands require a car.
Good Transit
- Some errands can be accomplished by public transportation.
Bikeable
- Some errands can be accomplished on bike.

Bala Avenue Community School
Elementary: PublicSt Demetrius Catholic School
Elementary: CatholicWestmount Junior School
Elementary: PublicRoselands Junior Public School
Elementary: PublicPortage Trail Community School
Elementary: PublicAll Saints Catholic School
Elementary: CatholicFrank Oke Secondary School
Secondary: PublicYork Humber High School
Secondary: PublicScarlett Heights Entrepreneurial Academy
Secondary: PublicRunnymede Collegiate Institute
Secondary: PublicWeston Collegiate Institute
Secondary: PublicRichview Collegiate Institute
Secondary: Public-
Coronation Park
2700 Eglinton Ave W (at Blackcreek Dr.), Etobicoke ON M6M 1V1 3.05km -
Park Lawn Park
Pk Lawn Rd, Etobicoke ON M8Y 4B6 4.96km -
Rennie Park
1 Rennie Ter, Toronto ON M6S 4Z9 5.09km
-
President's Choice Financial ATM
3671 Dundas St W, Etobicoke ON M6S 2T3 2.35km -
TD Bank Financial Group
250 Wincott Dr, Etobicoke ON M9R 2R5 2.61km -
TD Bank Financial Group
2623 Eglinton Ave W, Toronto ON M6M 1T6 3.3km
- 2 bath
- 3 bed
Upper-4 Norgrove Crescent, Toronto, Ontario • M9P 3C6 • Willowridge-Martingrove-Richview
- 1 bath
- 3 bed
- 1500 sqft
Main-214 Dixon Road, Toronto, Ontario • M9P 2M1 • Kingsview Village-The Westway
- 1 bath
- 3 bed
Main-1 Golfwood Heights, Toronto, Ontario • M9P 3L6 • Kingsview Village-The Westway
- 1 bath
- 3 bed
Upper-1 Golfwood Heights, Toronto, Ontario • M9P 3L6 • Kingsview Village-The Westway
- — bath
- — bed
416 Widdicombe Hill, Toronto, Ontario • M9R 1H7 • Willowridge-Martingrove-Richview
- 2 bath
- 3 bed
Upper-5 Kingsborough Crescent, Toronto, Ontario • M9R 2T8 • Willowridge-Martingrove-Richview













