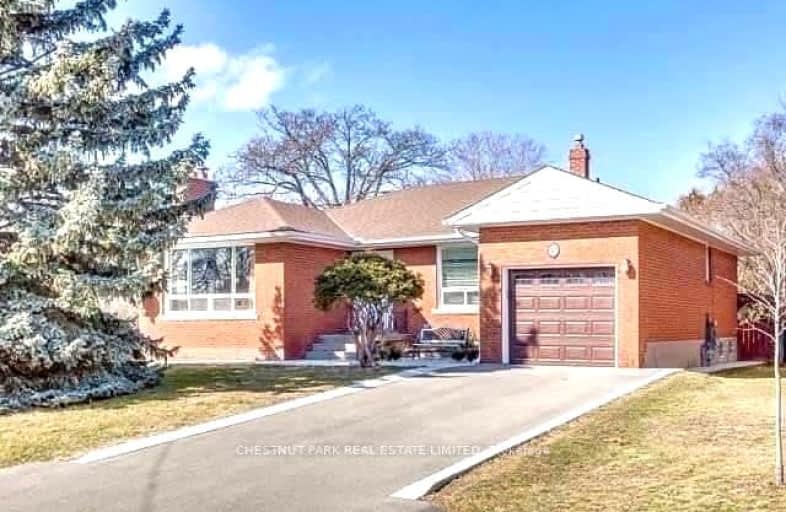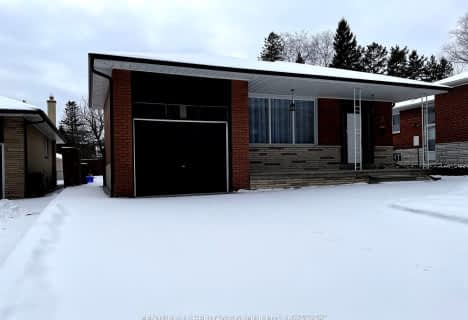Car-Dependent
- Most errands require a car.
Good Transit
- Some errands can be accomplished by public transportation.
Bikeable
- Some errands can be accomplished on bike.

St George's Junior School
Elementary: PublicWedgewood Junior School
Elementary: PublicRosethorn Junior School
Elementary: PublicJohn G Althouse Middle School
Elementary: PublicOur Lady of Peace Catholic School
Elementary: CatholicSt Gregory Catholic School
Elementary: CatholicEtobicoke Year Round Alternative Centre
Secondary: PublicCentral Etobicoke High School
Secondary: PublicBurnhamthorpe Collegiate Institute
Secondary: PublicEtobicoke Collegiate Institute
Secondary: PublicRichview Collegiate Institute
Secondary: PublicMartingrove Collegiate Institute
Secondary: Public-
Chestnut Hill Park
Toronto ON 1.14km -
Kenway Park
Kenway Rd & Fieldway Rd, Etobicoke ON M8Z 3L1 2.03km -
Loggia Condominiums
1040 the Queensway (at Islington Ave.), Etobicoke ON M8Z 0A7 4.32km
-
CIBC
4914 Dundas St W (at Burnhamthorpe Rd.), Toronto ON M9A 1B5 1.43km -
TD Bank Financial Group
250 Wincott Dr, Etobicoke ON M9R 2R5 2.43km -
TD Bank Financial Group
1048 Islington Ave, Etobicoke ON M8Z 6A4 3.22km
- 2 bath
- 3 bed
83 Jopling Avenue North, Toronto, Ontario • M9B 4G5 • Islington-City Centre West
- 2 bath
- 3 bed
- 1100 sqft
Main-41 Allonsius Drive, Toronto, Ontario • M9C 3N6 • Etobicoke West Mall
- 4 bath
- 4 bed
95 Poplar Heights Drive, Toronto, Ontario • M9A 4Z3 • Edenbridge-Humber Valley
- 2 bath
- 4 bed
- 1500 sqft
24 Burnhamthorpe Park Boulevard, Toronto, Ontario • M9A 1H9 • Islington-City Centre West
- 2 bath
- 4 bed
- 1100 sqft
200 Redgrave Drive, Toronto, Ontario • M9R 3V9 • Willowridge-Martingrove-Richview
- 3 bath
- 3 bed
- 1500 sqft
372 The Kingsway, Toronto, Ontario • M9A 3V5 • Edenbridge-Humber Valley













