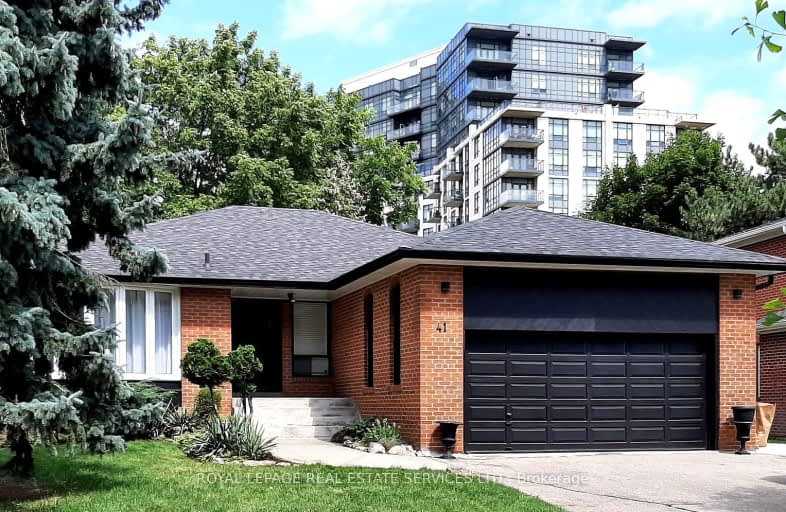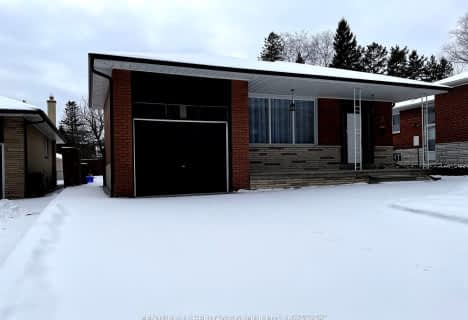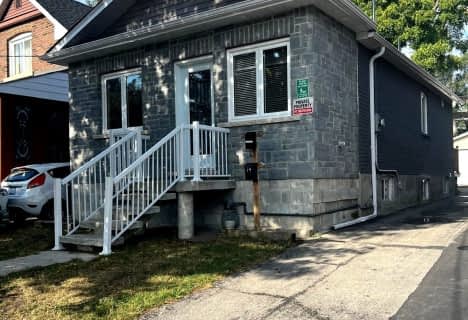Very Walkable
- Most errands can be accomplished on foot.
Good Transit
- Some errands can be accomplished by public transportation.
Very Bikeable
- Most errands can be accomplished on bike.

Warren Park Junior Public School
Elementary: PublicSunnylea Junior School
Elementary: PublicHumber Valley Village Junior Middle School
Elementary: PublicIslington Junior Middle School
Elementary: PublicLambton Kingsway Junior Middle School
Elementary: PublicOur Lady of Sorrows Catholic School
Elementary: CatholicFrank Oke Secondary School
Secondary: PublicYork Humber High School
Secondary: PublicRunnymede Collegiate Institute
Secondary: PublicEtobicoke Collegiate Institute
Secondary: PublicRichview Collegiate Institute
Secondary: PublicBishop Allen Academy Catholic Secondary School
Secondary: Catholic-
Henry VIII Ale House
3078 Bloor Street W, Etobicoke, ON M8X 1C8 1.47km -
Casa Barcelona
2980 Bloor St W, Etobicoke, ON M8X 1B9 1.48km -
Table 21 Kitchen & Wine Bar
2956 Bloor Street W, Toronto, ON M8X 1G2 1.51km
-
Second Cup
270 The Kingsway, Etobicoke, ON M9A 3T7 0.26km -
Starbucks
4242 Dundas Street West, Toronto, ON M8X 1Y6 0.34km -
Ma Maison
4243 Dundas Street W, Etobicoke, ON M8X 1Y3 0.35km
-
F45 Training Lambton-Kingsway
4158 Dundas Street W, Etobicoke, ON M8X 1X3 0.74km -
GoodLife Fitness
3300 Bloor Street West, Etobicoke, ON M8X 2X2 1.65km -
CrossFit
78 Six Point Road, Toronto, ON M8Z 2X2 2.63km
-
Shoppers Drug Mart
270 The Kingsway, Toronto, ON M9A 3T7 0.31km -
Shoppers Drug Mart
1500 Islington Avenue, Etobicoke, ON M9A 3L8 1.16km -
Rexall
4890 Dundas Street W, Etobicoke, ON M9A 1B5 1.43km
-
Magoo's Gourmet Hamburgers & Ice-Cream
4242 Dundas Street W, Etobicoke, ON M8X 1Y6 0.28km -
Capi's by Pizzani
4247 Dundas Street W, Toronto, ON M8X 1Y3 0.33km -
Capi's
4247 Dundas St W, Etobicoke, ON M8X 1Y3 0.35km
-
Humbertown Shopping Centre
270 The Kingsway, Etobicoke, ON M9A 3T7 0.19km -
Six Points Plaza
5230 Dundas Street W, Etobicoke, ON M9B 1A8 2.74km -
Stock Yards Village
1980 St. Clair Avenue W, Toronto, ON M6N 0A3 4.13km
-
Loblaws
270 The Kingsway, Etobicoke, ON M9A 3T7 0.26km -
Bruno's Fine Foods
4242 Dundas Street W, Etobicoke, ON M8X 1Y6 0.25km -
Foodland
1500 Islington Avenue, Toronto, ON M9A 3L8 1.16km
-
LCBO
2946 Bloor St W, Etobicoke, ON M8X 1B7 1.51km -
The Beer Store
3524 Dundas St W, York, ON M6S 2S1 2.41km -
LCBO - Dundas and Jane
3520 Dundas St W, Dundas and Jane, York, ON M6S 2S1 2.44km
-
Karmann Fine Cars
2620 Saint Clair Avenue W, Toronto, ON M6N 1M1 2.17km -
A1 Quality Chimney Cleaning & Repair
48 Fieldway Road, Toronto, ON M8Z 3L2 2.31km -
Old Mill GM
2595 St Clair Ave W, Toronto, ON M6N 4Z5 2.34km
-
Kingsway Theatre
3030 Bloor Street W, Toronto, ON M8X 1C4 1.47km -
Cineplex Cinemas Queensway and VIP
1025 The Queensway, Etobicoke, ON M8Z 6C7 4.35km -
Revue Cinema
400 Roncesvalles Ave, Toronto, ON M6R 2M9 5.45km
-
Toronto Public Library
36 Brentwood Road N, Toronto, ON M8X 2B5 1.42km -
Jane Dundas Library
620 Jane Street, Toronto, ON M4W 1A7 2.21km -
Richview Public Library
1806 Islington Ave, Toronto, ON M9P 1L4 3.21km
-
Humber River Regional Hospital
2175 Keele Street, York, ON M6M 3Z4 5.46km -
St Joseph's Health Centre
30 The Queensway, Toronto, ON M6R 1B5 5.87km -
Queensway Care Centre
150 Sherway Drive, Etobicoke, ON M9C 1A4 6.69km
-
Spring Garden Park
66 Springbrook Gardens, Toronto ON 2.02km -
Tom Riley Park
3200 Bloor St W (at Islington Ave.), Etobicoke ON M8X 1E1 2.4km -
Park Lawn Park
Pk Lawn Rd, Etobicoke ON M8Y 4B6 2.93km
- 4 bath
- 4 bed
95 Poplar Heights Drive, Toronto, Ontario • M9A 4Z3 • Edenbridge-Humber Valley
- 3 bath
- 3 bed
- 1500 sqft
Upper-54 Stephen Drive East, Toronto, Ontario • M8Y 3M6 • Stonegate-Queensway
- 2 bath
- 3 bed
- 1100 sqft
647 Durie Street, Toronto, Ontario • M6S 3H2 • Runnymede-Bloor West Village
- 2 bath
- 4 bed
- 1500 sqft
24 Burnhamthorpe Park Boulevard, Toronto, Ontario • M9A 1H9 • Islington-City Centre West
- 3 bath
- 3 bed
- 1500 sqft
372 The Kingsway, Toronto, Ontario • M9A 3V5 • Edenbridge-Humber Valley














