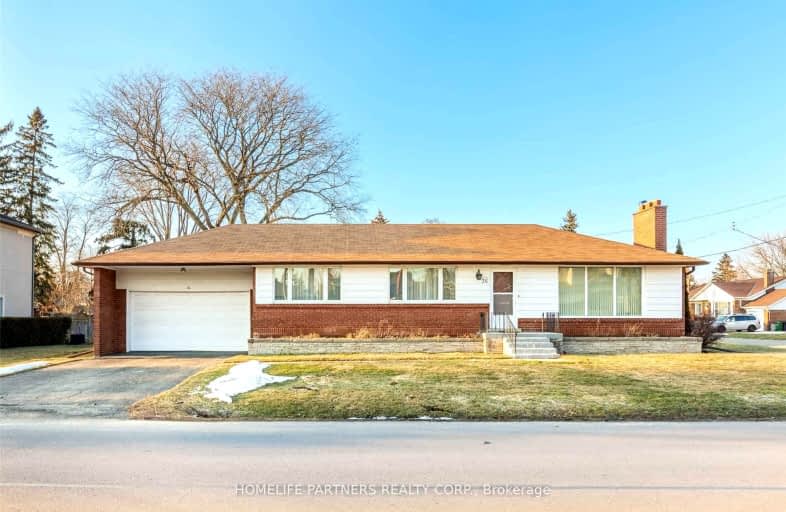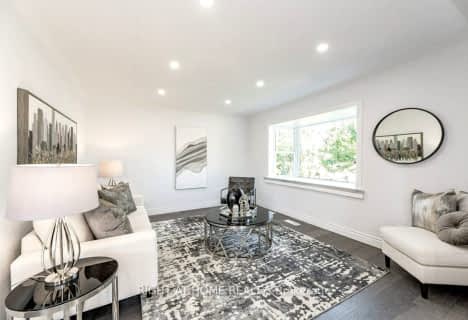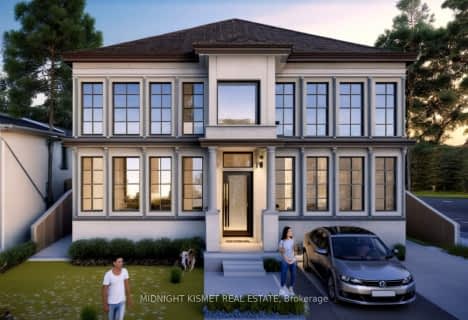Car-Dependent
- Most errands require a car.
Excellent Transit
- Most errands can be accomplished by public transportation.
Bikeable
- Some errands can be accomplished on bike.

Sunnylea Junior School
Elementary: PublicHoly Angels Catholic School
Elementary: CatholicÉÉC Sainte-Marguerite-d'Youville
Elementary: CatholicIslington Junior Middle School
Elementary: PublicNorseman Junior Middle School
Elementary: PublicOur Lady of Sorrows Catholic School
Elementary: CatholicEtobicoke Year Round Alternative Centre
Secondary: PublicFrank Oke Secondary School
Secondary: PublicRunnymede Collegiate Institute
Secondary: PublicEtobicoke School of the Arts
Secondary: PublicEtobicoke Collegiate Institute
Secondary: PublicBishop Allen Academy Catholic Secondary School
Secondary: Catholic-
Grand Avenue Park
Toronto ON 2.32km -
Jean Augustine Park
Toronto ON 3.23km -
Rennie Park
1 Rennie Ter, Toronto ON M6S 4Z9 3.27km
-
TD Bank Financial Group
1048 Islington Ave, Etobicoke ON M8Z 6A4 0.8km -
RBC Royal Bank
1233 the Queensway (at Kipling), Etobicoke ON M8Z 1S1 2.24km -
RBC Royal Bank
1000 the Queensway, Etobicoke ON M8Z 1P7 2.26km
- 1 bath
- 3 bed
- 700 sqft
100-1 Yorkview Drive, Toronto, Ontario • M8Z 2E7 • Stonegate-Queensway
- 1 bath
- 3 bed
- 700 sqft
200-1 Yorkview Drive, Toronto, Ontario • M8Z 2E7 • Stonegate-Queensway
- 2 bath
- 3 bed
- 1500 sqft
98 Humbercrest Boulevard, Toronto, Ontario • M6S 4L3 • Lambton Baby Point
- 2 bath
- 3 bed
- 700 sqft
19 Ivy Lea Crescent, Toronto, Ontario • M8Y 2B5 • Stonegate-Queensway
- 1 bath
- 3 bed
- 1100 sqft
Main -18 Cabot Court, Toronto, Ontario • M9A 2H4 • Islington-City Centre West
- 4 bath
- 3 bed
- 2500 sqft
8 Edgevalley Drive, Toronto, Ontario • M9A 4N7 • Edenbridge-Humber Valley













