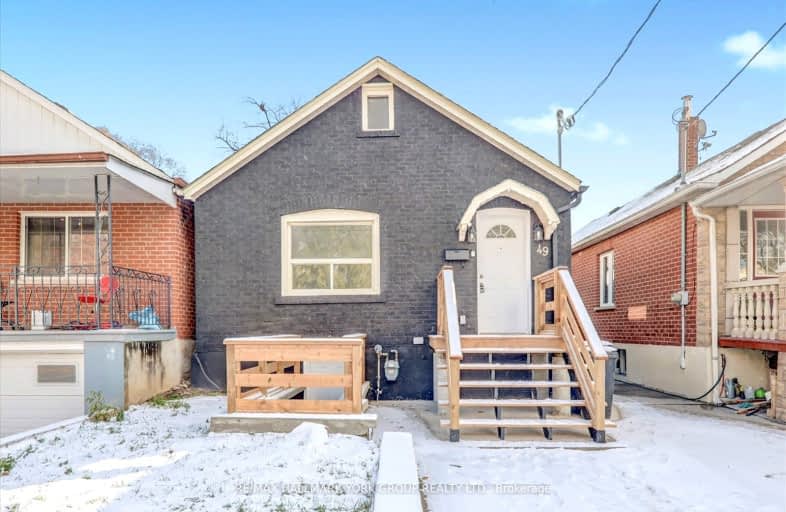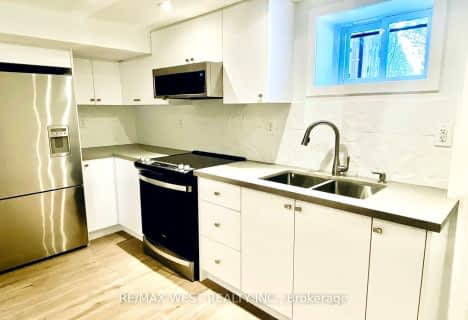Very Walkable
- Most errands can be accomplished on foot.
Excellent Transit
- Most errands can be accomplished by public transportation.
Somewhat Bikeable
- Most errands require a car.

Dennis Avenue Community School
Elementary: PublicCordella Junior Public School
Elementary: PublicKeelesdale Junior Public School
Elementary: PublicHarwood Public School
Elementary: PublicSanta Maria Catholic School
Elementary: CatholicOur Lady of Victory Catholic School
Elementary: CatholicFrank Oke Secondary School
Secondary: PublicYork Humber High School
Secondary: PublicGeorge Harvey Collegiate Institute
Secondary: PublicRunnymede Collegiate Institute
Secondary: PublicBlessed Archbishop Romero Catholic Secondary School
Secondary: CatholicYork Memorial Collegiate Institute
Secondary: Public-
Coronation Park
2700 Eglinton Ave W (at Blackcreek Dr.), Etobicoke ON M6M 1V1 0.99km -
Perth Square Park
350 Perth Ave (at Dupont St.), Toronto ON 3.12km -
Campbell Avenue Park
Campbell Ave, Toronto ON 3.37km
-
TD Bank Financial Group
2623 Eglinton Ave W, Toronto ON M6M 1T6 1.12km -
RBC Royal Bank
1970 Saint Clair Ave W, Toronto ON M6N 0A3 1.45km -
CIBC
1400 Lawrence Ave W (at Keele St.), Toronto ON M6L 1A7 3.12km
- 1 bath
- 3 bed
2nd F-1538 Davenport Road, Toronto, Ontario • M6H 2J1 • Corso Italia-Davenport
- 1 bath
- 3 bed
- 1100 sqft
#3-20 Holwood Avenue, Toronto, Ontario • M6M 1P5 • Keelesdale-Eglinton West
- 1 bath
- 3 bed
- 1100 sqft
3rd F-315A Indian Grove, Toronto, Ontario • M6P 2H6 • High Park North
- 1 bath
- 3 bed
- 1100 sqft
1117 Glencairn Avenue, Toronto, Ontario • M6B 2B1 • Yorkdale-Glen Park














