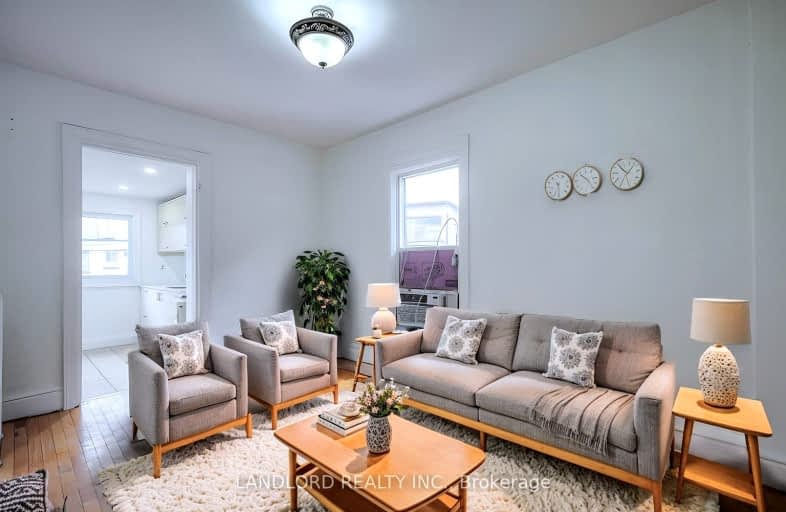Somewhat Walkable
- Some errands can be accomplished on foot.
Excellent Transit
- Most errands can be accomplished by public transportation.
Biker's Paradise
- Daily errands do not require a car.

Lucy McCormick Senior School
Elementary: PublicSt Rita Catholic School
Elementary: CatholicSt Luigi Catholic School
Elementary: CatholicPerth Avenue Junior Public School
Elementary: PublicÉcole élémentaire Charles-Sauriol
Elementary: PublicIndian Road Crescent Junior Public School
Elementary: PublicThe Student School
Secondary: PublicÉcole secondaire Toronto Ouest
Secondary: PublicUrsula Franklin Academy
Secondary: PublicBishop Marrocco/Thomas Merton Catholic Secondary School
Secondary: CatholicWestern Technical & Commercial School
Secondary: PublicHumberside Collegiate Institute
Secondary: Public-
Perth Square Park
350 Perth Ave (at Dupont St.), Toronto ON 0.44km -
MacGregor Playground
346 Lansdowne Ave, Toronto ON M6H 1C4 1.68km -
High Park
1873 Bloor St W (at Parkside Dr), Toronto ON M6R 2Z3 1.61km
-
RBC Royal Bank
1970 Saint Clair Ave W, Toronto ON M6N 0A3 1.42km -
TD Bank Financial Group
382 Roncesvalles Ave (at Marmaduke Ave.), Toronto ON M6R 2M9 1.47km -
BMO Bank of Montreal
2471 St Clair Ave W (at Runnymede), Toronto ON M6N 4Z5 2.21km
- 2 bath
- 3 bed
02-1175 Dovercourt Road, Toronto, Ontario • M6H 2Y1 • Dovercourt-Wallace Emerson-Junction
- 1 bath
- 3 bed
- 1100 sqft
BSMT-182 Cameron Avenue, Toronto, Ontario • M6M 1R7 • Keelesdale-Eglinton West
- 1 bath
- 3 bed
Upper-345 Blackthorn Avenue, Toronto, Ontario • M6M 3B8 • Keelesdale-Eglinton West
- 2 bath
- 3 bed
- 700 sqft
Apt #-115 Wallace Avenue, Toronto, Ontario • M6H 1T8 • Dovercourt-Wallace Emerson-Junction
- 2 bath
- 3 bed
- 700 sqft
Apt #-115 Wallace Avenue, Toronto, Ontario • M6H 1T8 • Dovercourt-Wallace Emerson-Junction
- 1 bath
- 3 bed
Lower-202 Perth Avenue, Toronto, Ontario • M6P 3K8 • Dovercourt-Wallace Emerson-Junction
- 1 bath
- 3 bed
Main-202 Perth Avenue, Toronto, Ontario • M6P 3K8 • Dovercourt-Wallace Emerson-Junction
- 1 bath
- 3 bed
- 1100 sqft
1st &-5 Regent Street, Toronto, Ontario • M6N 3N6 • Keelesdale-Eglinton West














