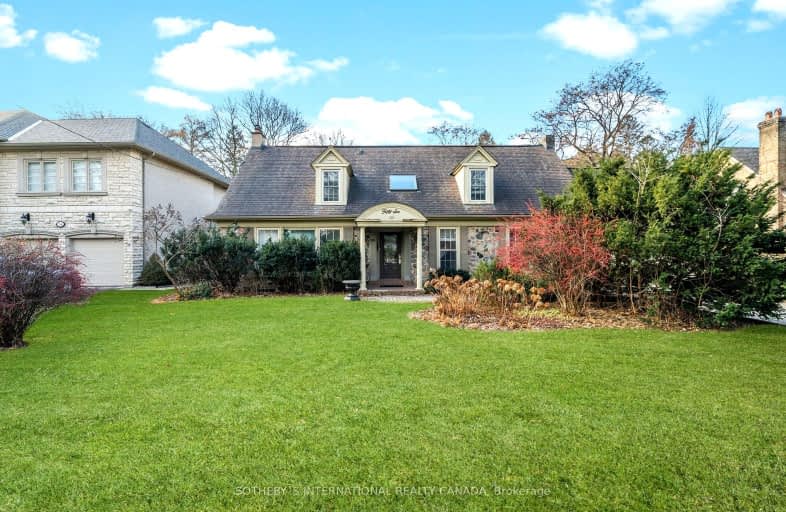Car-Dependent
- Most errands require a car.
Good Transit
- Some errands can be accomplished by public transportation.
Bikeable
- Some errands can be accomplished on bike.

Lambton Park Community School
Elementary: PublicSt Demetrius Catholic School
Elementary: CatholicWestmount Junior School
Elementary: PublicHumber Valley Village Junior Middle School
Elementary: PublicLambton Kingsway Junior Middle School
Elementary: PublicAll Saints Catholic School
Elementary: CatholicFrank Oke Secondary School
Secondary: PublicYork Humber High School
Secondary: PublicScarlett Heights Entrepreneurial Academy
Secondary: PublicRunnymede Collegiate Institute
Secondary: PublicEtobicoke Collegiate Institute
Secondary: PublicRichview Collegiate Institute
Secondary: Public-
Rennie Park Rink
1 Rennie Terr (in Rennie Park), Toronto ON M8Y 1A2 4.61km -
High Park
1873 Bloor St W (at Parkside Dr), Toronto ON M6R 2Z3 4.67km -
Perth Square Park
350 Perth Ave (at Dupont St.), Toronto ON 5.36km
-
TD Bank Financial Group
1498 Islington Ave, Etobicoke ON M9A 3L7 1.44km -
President's Choice Financial ATM
3671 Dundas St W, Etobicoke ON M6S 2T3 1.9km -
TD Bank Financial Group
250 Wincott Dr, Etobicoke ON M9R 2R5 2.54km



