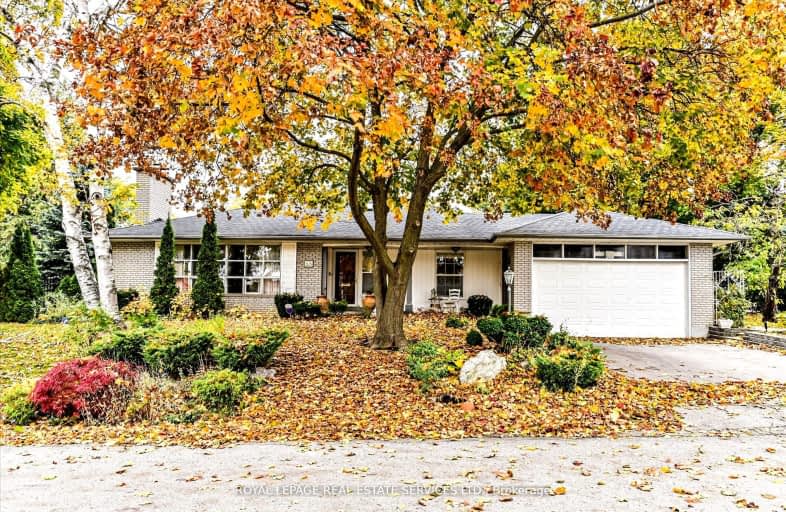Somewhat Walkable
- Some errands can be accomplished on foot.
Good Transit
- Some errands can be accomplished by public transportation.
Bikeable
- Some errands can be accomplished on bike.

St George's Junior School
Elementary: PublicSt Eugene Catholic School
Elementary: CatholicSt Marcellus Catholic School
Elementary: CatholicHilltop Middle School
Elementary: PublicFather Serra Catholic School
Elementary: CatholicAll Saints Catholic School
Elementary: CatholicSchool of Experiential Education
Secondary: PublicCentral Etobicoke High School
Secondary: PublicScarlett Heights Entrepreneurial Academy
Secondary: PublicKipling Collegiate Institute
Secondary: PublicRichview Collegiate Institute
Secondary: PublicMartingrove Collegiate Institute
Secondary: Public-
Richview Barber Shop
Toronto ON 1.72km -
Humbertown Park
Toronto ON 1.85km -
Cruickshank Park
Lawrence Ave W (Little Avenue), Toronto ON 3.02km
-
TD Bank Financial Group
250 Wincott Dr, Etobicoke ON M9R 2R5 0.66km -
CIBC
4914 Dundas St W (at Burnhamthorpe Rd.), Toronto ON M9A 1B5 3.23km -
TD Bank Financial Group
3868 Bloor St W (at Jopling Ave. N.), Etobicoke ON M9B 1L3 3.99km
- 4 bath
- 3 bed
- 3000 sqft
186 Royalavon Crescent, Toronto, Ontario • M9A 1H6 • Islington-City Centre West
- 3 bath
- 3 bed
- 2000 sqft
19 Blair Athol Crescent, Toronto, Ontario • M9A 1X6 • Princess-Rosethorn
- 4 bath
- 4 bed
68 Stapleton Drive, Toronto, Ontario • M9R 2Z9 • Kingsview Village-The Westway
- 2 bath
- 3 bed
189 Kingsview Boulevard, Toronto, Ontario • M9R 1V7 • Kingsview Village-The Westway
- 2 bath
- 3 bed
30 Tapley Drive, Toronto, Ontario • M9R 3P4 • Willowridge-Martingrove-Richview
- 5 bath
- 4 bed
- 2500 sqft
80 North Heights Road, Toronto, Ontario • M9B 2T8 • Princess-Rosethorn
- 4 bath
- 4 bed
95 Poplar Heights Drive, Toronto, Ontario • M9A 4Z3 • Edenbridge-Humber Valley











