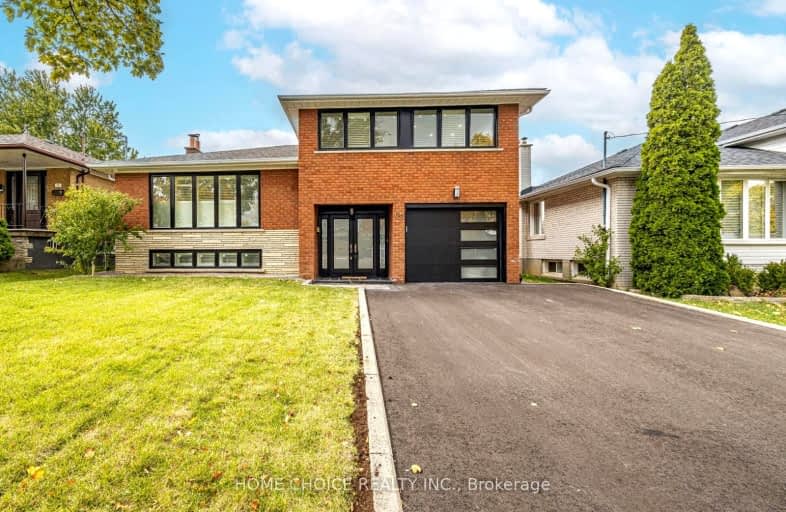Very Walkable
- Most errands can be accomplished on foot.
Good Transit
- Some errands can be accomplished by public transportation.
Bikeable
- Some errands can be accomplished on bike.

Valleyfield Junior School
Elementary: PublicWestway Junior School
Elementary: PublicÉcole élémentaire Félix-Leclerc
Elementary: PublicSt Maurice Catholic School
Elementary: CatholicKingsview Village Junior School
Elementary: PublicDixon Grove Junior Middle School
Elementary: PublicSchool of Experiential Education
Secondary: PublicCentral Etobicoke High School
Secondary: PublicScarlett Heights Entrepreneurial Academy
Secondary: PublicDon Bosco Catholic Secondary School
Secondary: CatholicKipling Collegiate Institute
Secondary: PublicRichview Collegiate Institute
Secondary: Public-
Wincott Park
Wincott Dr, Toronto ON 0.52km -
Smythe Park
61 Black Creek Blvd, Toronto ON M6N 4K7 4.72km -
Park Lawn Park
Pk Lawn Rd, Etobicoke ON M8Y 4B6 7.46km
-
BMO Bank of Montreal
1500 Royal York Rd, Toronto ON M9P 3B6 1.44km -
TD Bank Financial Group
250 Wincott Dr, Etobicoke ON M9R 2R5 1.57km -
CIBC
1174 Weston Rd (at Eglinton Ave. W.), Toronto ON M6M 4P4 4.78km
- 4 bath
- 4 bed
95 Poplar Heights Drive, Toronto, Ontario • M9A 4Z3 • Edenbridge-Humber Valley




