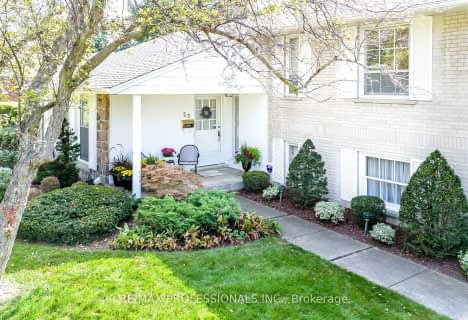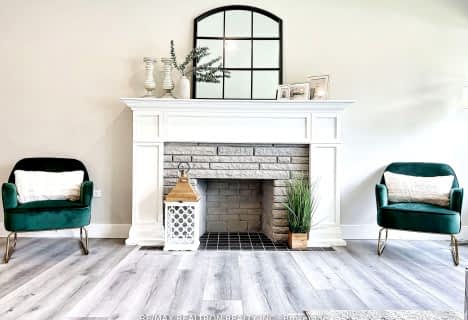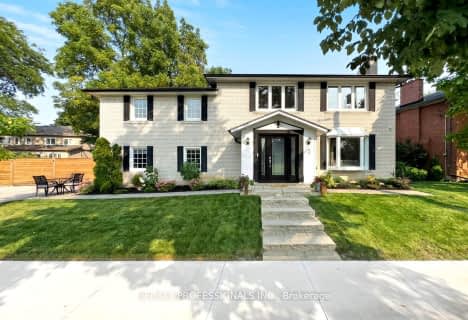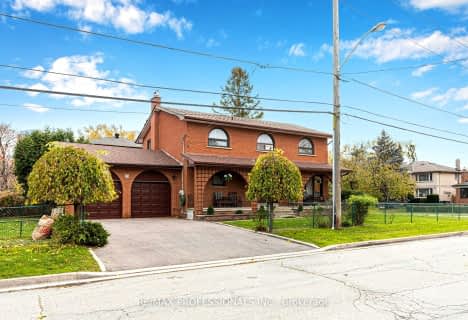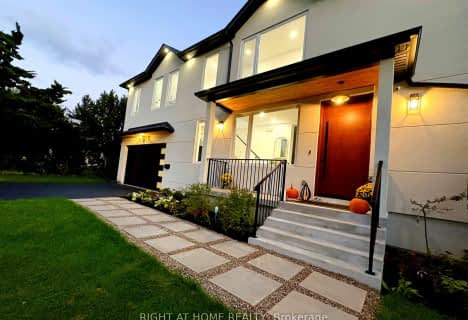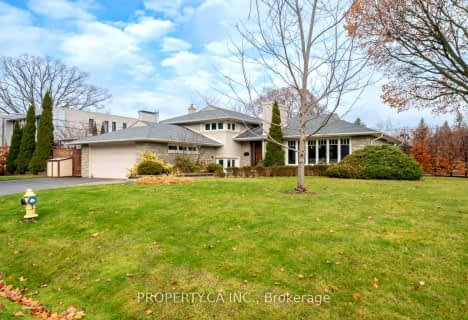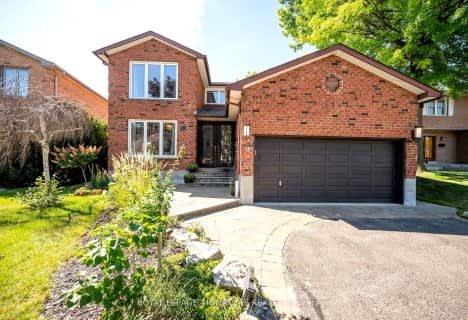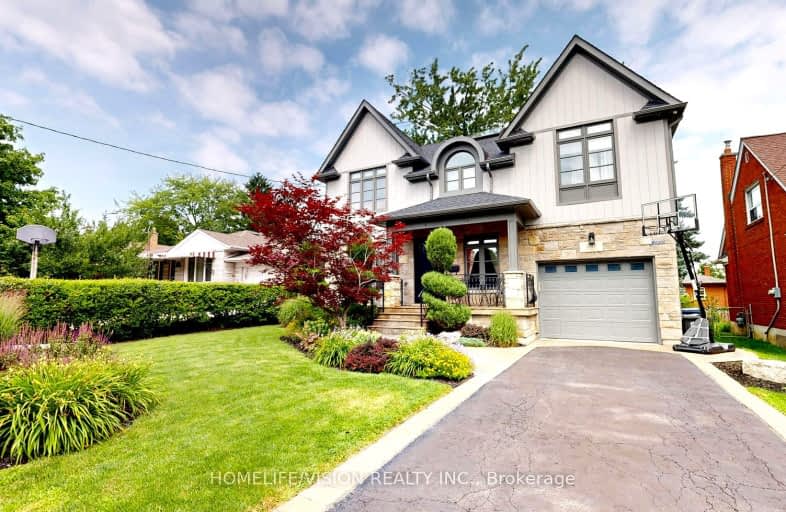
Car-Dependent
- Most errands require a car.
Some Transit
- Most errands require a car.
Bikeable
- Some errands can be accomplished on bike.

West Glen Junior School
Elementary: PublicPrincess Margaret Junior School
Elementary: PublicRosethorn Junior School
Elementary: PublicJohn G Althouse Middle School
Elementary: PublicJosyf Cardinal Slipyj Catholic School
Elementary: CatholicSt Gregory Catholic School
Elementary: CatholicCentral Etobicoke High School
Secondary: PublicKipling Collegiate Institute
Secondary: PublicBurnhamthorpe Collegiate Institute
Secondary: PublicRichview Collegiate Institute
Secondary: PublicMartingrove Collegiate Institute
Secondary: PublicMichael Power/St Joseph High School
Secondary: Catholic-
Wincott Park
Wincott Dr, Toronto ON 2.92km -
Kenway Park
Kenway Rd & Fieldway Rd, Etobicoke ON M8Z 3L1 3.1km -
Loggia Condominiums
1040 the Queensway (at Islington Ave.), Etobicoke ON M8Z 0A7 5.3km
-
TD Bank Financial Group
250 Wincott Dr, Etobicoke ON M9R 2R5 1.91km -
CIBC
4914 Dundas St W (at Burnhamthorpe Rd.), Toronto ON M9A 1B5 2.54km -
CIBC
2990 Bloor St W (at Willingdon Blvd.), Toronto ON M8X 1B9 3.91km
- 4 bath
- 4 bed
80 Princess Margaret Boulevard, Toronto, Ontario • M9A 2A4 • Princess-Rosethorn
- 5 bath
- 5 bed
- 2500 sqft
9 Mooreshead Drive, Toronto, Ontario • M9C 2R9 • Etobicoke West Mall
- 3 bath
- 4 bed
- 2000 sqft
6 Hillavon Drive, Toronto, Ontario • M9B 2P5 • Princess-Rosethorn
- 5 bath
- 6 bed
- 2500 sqft
76 Dalegrove Crescent, Toronto, Ontario • M9B 6A9 • Eringate-Centennial-West Deane
- 4 bath
- 4 bed
- 2500 sqft
106 Wimbleton Road, Toronto, Ontario • M9A 3S6 • Edenbridge-Humber Valley
- 4 bath
- 4 bed
186 Royalavon Crescent, Toronto, Ontario • M9A 2G6 • Islington-City Centre West
- 3 bath
- 4 bed
- 2500 sqft
1 Orkney Crescent, Toronto, Ontario • M9A 2T4 • Princess-Rosethorn
- 4 bath
- 4 bed
- 2500 sqft
18 Esposito Court, Toronto, Ontario • M9C 5H6 • Eringate-Centennial-West Deane
- 4 bath
- 4 bed
22 Shortland Crescent, Toronto, Ontario • M9R 2T3 • Willowridge-Martingrove-Richview


