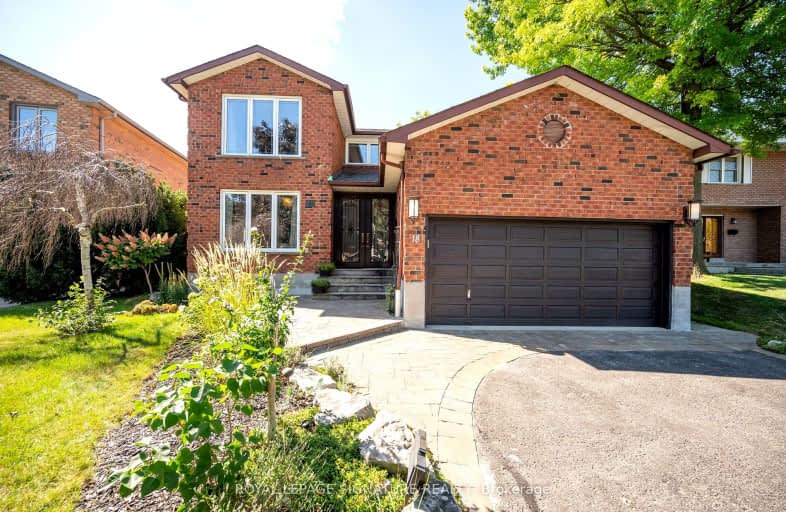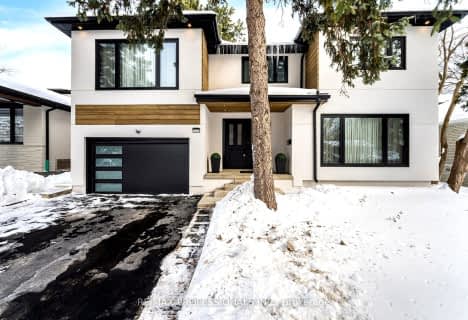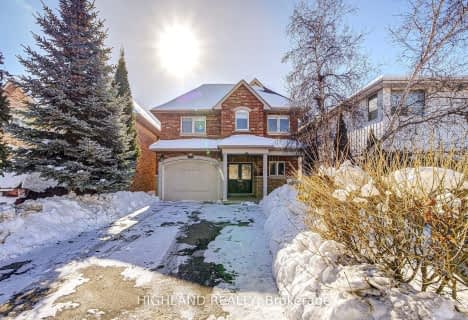Car-Dependent
- Almost all errands require a car.
Good Transit
- Some errands can be accomplished by public transportation.
Bikeable
- Some errands can be accomplished on bike.

Seneca School
Elementary: PublicWellesworth Junior School
Elementary: PublicMill Valley Junior School
Elementary: PublicBroadacres Junior Public School
Elementary: PublicHollycrest Middle School
Elementary: PublicNativity of Our Lord Catholic School
Elementary: CatholicEtobicoke Year Round Alternative Centre
Secondary: PublicBurnhamthorpe Collegiate Institute
Secondary: PublicSilverthorn Collegiate Institute
Secondary: PublicMartingrove Collegiate Institute
Secondary: PublicGlenforest Secondary School
Secondary: PublicMichael Power/St Joseph High School
Secondary: Catholic-
The Markland Pub & Eatery
666 Burnhamthorpe Road, Toronto, ON M9C 2Z4 0.67km -
The Red Cardinal
555 Burnhamthorpe Road, Etobicoke, ON M9C 2Y3 1.31km -
The Pump On the Rathburn
1891 Rathburn Road E, Unit 16, Mississauga, ON L4W 3Z3 1.47km
-
Starbucks
666 Burnhamthorpe Road, Toronto, ON M9C 2Z4 0.78km -
Tim Hortons
555 Burnhamthorpe Road, Etobicoke, ON M8W 3Z1 1.32km -
Old Mill Pastry & Deli
385 The West Mall, Etobicoke, ON M9C 1E7 1.56km
-
Shoppers Drug Mart
666 Burnhamthorpe Road, Toronto, ON M9C 2Z4 0.72km -
Shoppers Drug Mart
1891 Rathburn Road E, Mississauga, ON L4W 3Z3 1.42km -
Markland Wood Pharmacy
4335 Bloor Street W, Toronto, ON M9C 2A5 1.77km
-
Renforth Mall Fish & Chips
460 Renforth Drive, Etobicoke, ON M9C 2N2 0.62km -
Hong Kong Gourmet
460 Renforth Drive, Unit 13, Etobicoke, ON M9C 3H9 0.63km -
OMY Chicken
460 Renforth Dr, Toronto, ON M9C 2N2 0.64km
-
Rockwood Mall
4141 Dixie Road, Mississauga, ON L4W 1V5 2.76km -
Cloverdale Mall
250 The East Mall, Etobicoke, ON M9B 3Y8 2.81km -
Rockwood Mall
4141 Dixie Road, Mississauga, ON L4W 3X3 2.83km
-
Chris' No Frills
460 Renforth Drive, Toronto, ON M9C 2N2 0.63km -
Hasty Market
666 Burnhamthorpe Road, Etobicoke, ON M9C 2Z4 0.67km -
Longos
1891 Rathburn Rd E, Mississauga, ON L4W 3Z3 1.39km
-
LCBO
662 Burnhamthorpe Road, Etobicoke, ON M9C 2Z4 0.68km -
The Beer Store
666 Burhhamthorpe Road, Toronto, ON M9C 2Z4 0.8km -
LCBO
Cloverdale Mall, 250 The East Mall, Toronto, ON M9B 3Y8 2.82km
-
Saturn Shell
677 Burnhamthorpe Road, Etobicoke, ON M9C 2Z5 0.69km -
Petro-Canada
5495 Eglinton Avenue W, Toronto, ON M9C 5K5 1.56km -
Ontario Energy Group
5155 Spectrum Way, Unit 6, Mississauga, ON L4W 5A1 2.26km
-
Stage West All Suite Hotel & Theatre Restaurant
5400 Dixie Road, Mississauga, ON L4W 4T4 3.83km -
Kingsway Theatre
3030 Bloor Street W, Toronto, ON M8X 1C4 5.79km -
Cinéstarz
377 Burnhamthorpe Road E, Mississauga, ON L4Z 1C7 5.87km
-
Elmbrook Library
2 Elmbrook Crescent, Toronto, ON M9C 5B4 1.58km -
Toronto Public Library Eatonville
430 Burnhamthorpe Road, Toronto, ON M9B 2B1 2.02km -
Burnhamthorpe Branch Library
1350 Burnhamthorpe Road E, Mississauga, ON L4Y 3V9 3.06km
-
Queensway Care Centre
150 Sherway Drive, Etobicoke, ON M9C 1A4 4.4km -
Trillium Health Centre - Toronto West Site
150 Sherway Drive, Toronto, ON M9C 1A4 4.41km -
Fusion Hair Therapy
33 City Centre Drive, Suite 680, Mississauga, ON L5B 2N5 7.22km
-
Pools, Mississauga , Forest Glen Park Splash Pad
3545 Fieldgate Dr, Mississauga ON 2.47km -
Etobicoke Valley Park
18 Dunning Cres, Toronto ON M8W 4S8 5.52km -
Huron Heights Park
ON 6.05km
-
CIBC
1582 the Queensway (at Atomic Ave.), Etobicoke ON M8Z 1V1 4.62km -
HSBC Bank Canada
170 Attwell Dr, Toronto ON M9W 5Z5 4.74km -
TD Bank Financial Group
250 Wincott Dr, Etobicoke ON M9R 2R5 4.81km
- 3 bath
- 4 bed
- 2000 sqft
11 Park Manor Drive, Toronto, Ontario • M9B 5C1 • Islington-City Centre West
- 4 bath
- 4 bed
- 2000 sqft
3971 Bloor Street West, Toronto, Ontario • M9B 1M2 • Islington-City Centre West
- 4 bath
- 4 bed
- 3000 sqft
163 Martin Grove Road, Toronto, Ontario • M9B 4K8 • Islington-City Centre West
- 7 bath
- 4 bed
- 3500 sqft
227 Renforth Drive, Toronto, Ontario • M9C 2K8 • Etobicoke West Mall














