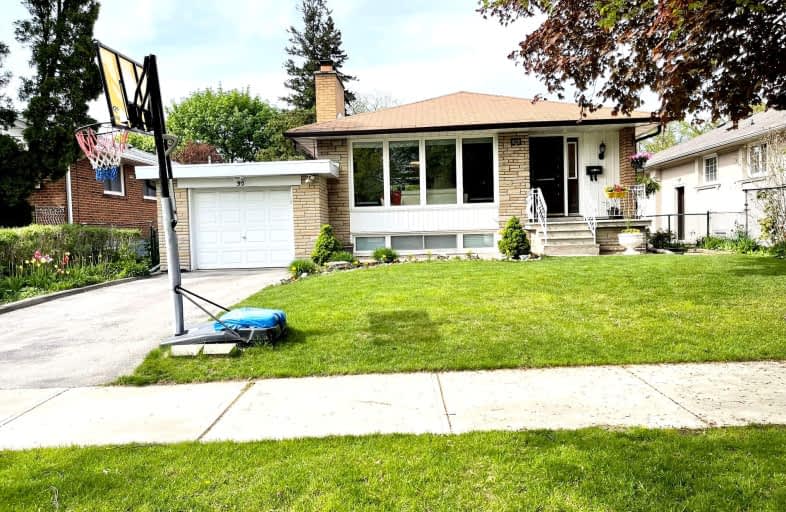
ÉÉC Notre-Dame-de-Grâce
Elementary: CatholicÉcole élémentaire Félix-Leclerc
Elementary: PublicParkfield Junior School
Elementary: PublicTransfiguration of our Lord Catholic School
Elementary: CatholicSt Marcellus Catholic School
Elementary: CatholicDixon Grove Junior Middle School
Elementary: PublicSchool of Experiential Education
Secondary: PublicCentral Etobicoke High School
Secondary: PublicDon Bosco Catholic Secondary School
Secondary: CatholicKipling Collegiate Institute
Secondary: PublicRichview Collegiate Institute
Secondary: PublicMartingrove Collegiate Institute
Secondary: Public-
St Louis Bar and Grill
557 Dixon Road, Unit 130, Toronto, ON M9W 1A8 0.71km -
Milestones
646 Dixon Rd, Etobicoke, ON M9W 1J1 1.07km -
LOT 41
655 Dixon Road, Toronto, ON M9W 1J3 1.19km
-
Tim Hortons
415 The Westway, Etobicoke, ON M9R 1H5 0.36km -
Montesanto Bakery
5 Lavington Drive, Etobicoke, ON M9R 2H1 0.47km -
McDonald's
1735 Kipling Ave, Westway Centre, Etobicoke, ON M9R 2Y8 0.96km
-
Shoppers Drug Mart
1735 Kipling Avenue, Unit 2, Westway Plaza, Etobicoke, ON M9R 2Y8 0.99km -
Emiliano & Ana's No Frills
245 Dixon Road, Toronto, ON M9P 2M4 1.88km -
Shopper's Drug Mart
123 Rexdale Boulevard, Rexdale, ON M9W 0B1 2.78km
-
Martingrove Fish & Chips
5 Lavington Drive, Etobicoke, ON M9R 2H1 0.47km -
Montesanto Bakery
5 Lavington Drive, Etobicoke, ON M9R 2H1 0.47km -
Pilot Subs
557 Dixon Road, Unit 131, Toronto, ON M9W 1A8 0.7km
-
Crossroads Plaza
2625 Weston Road, Toronto, ON M9N 3W1 3.75km -
HearingLife
270 The Kingsway, Etobicoke, ON M9A 3T7 4.52km -
Woodbine Pharmacy
500 Rexdale Boulevard, Etobicoke, ON M9W 6K5 4.35km
-
Metro
201 Lloyd Manor Road, Etobicoke, ON M9B 6H6 1.43km -
Emiliano & Ana's No Frills
245 Dixon Road, Toronto, ON M9P 2M4 1.88km -
Metro
1500 Royal York Road, Etobicoke, ON M9P 3B6 2.68km
-
LCBO
211 Lloyd Manor Road, Toronto, ON M9B 6H6 1.43km -
LCBO
2625D Weston Road, Toronto, ON M9N 3W1 3.95km -
LCBO
662 Burnhamthorpe Road, Etobicoke, ON M9C 2Z4 5.06km
-
Petro-Canada
585 Dixon Road, Toronto, ON M9W 1A8 0.89km -
Park 'N Fly
626 Dixon Road, Toronto, ON M9W 1J1 1.1km -
Canadian Appliance Source
90 Ronson Drive, Etobicoke, ON M9W 1B6 1.11km
-
Imagine Cinemas
500 Rexdale Boulevard, Toronto, ON M9W 6K5 4.74km -
Kingsway Theatre
3030 Bloor Street W, Toronto, ON M8X 1C4 6.05km -
Albion Cinema I & II
1530 Albion Road, Etobicoke, ON M9V 1B4 6.23km
-
Richview Public Library
1806 Islington Ave, Toronto, ON M9P 1L4 1.9km -
Northern Elms Public Library
123b Rexdale Blvd., Toronto, ON M9W 1P1 2.71km -
Elmbrook Library
2 Elmbrook Crescent, Toronto, ON M9C 5B4 3.35km
-
William Osler Health Centre
Etobicoke General Hospital, 101 Humber College Boulevard, Toronto, ON M9V 1R8 5.5km -
Humber River Hospital
1235 Wilson Avenue, Toronto, ON M3M 0B2 7.33km -
Humber River Regional Hospital
2175 Keele Street, York, ON M6M 3Z4 7.36km
-
Riverlea Park
919 Scarlett Rd, Toronto ON M9P 2V3 3.58km -
Rennie Park
1 Rennie Ter, Toronto ON M6S 4Z9 8.53km -
Grand Avenue Park
Toronto ON 8.9km
-
TD Bank Financial Group
250 Wincott Dr, Etobicoke ON M9R 2R5 1.6km -
TD Bank Financial Group
500 Rexdale Blvd, Etobicoke ON M9W 6K5 4.75km -
RBC Royal Bank
2947 Bloor St W (at Grenview Blvd), Toronto ON M8X 1B8 6.24km
- 2 bath
- 3 bed
189 Kingsview Boulevard, Toronto, Ontario • M9R 1V7 • Kingsview Village-The Westway
- — bath
- — bed
15 Manorhampton Drive, Toronto, Ontario • M9P 1E1 • Willowridge-Martingrove-Richview
- 4 bath
- 4 bed
95 Poplar Heights Drive, Toronto, Ontario • M9A 4Z3 • Edenbridge-Humber Valley
- 3 bath
- 3 bed
- 2000 sqft
39 Farningham Crescent, Toronto, Ontario • M9B 3B4 • Princess-Rosethorn










