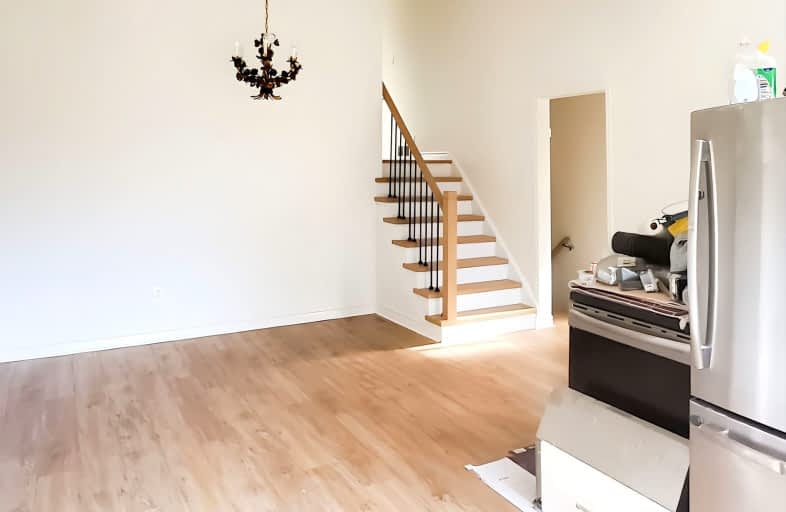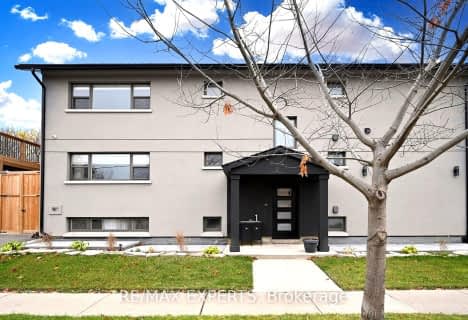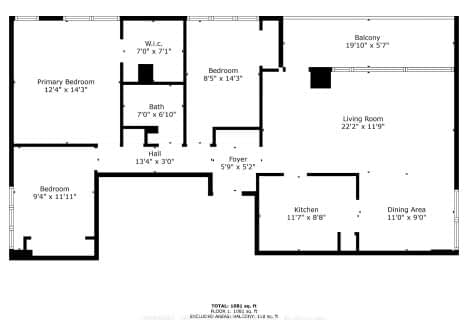Somewhat Walkable
- Some errands can be accomplished on foot.
Excellent Transit
- Most errands can be accomplished by public transportation.
Bikeable
- Some errands can be accomplished on bike.

ÉÉC Notre-Dame-de-Grâce
Elementary: CatholicÉcole élémentaire Félix-Leclerc
Elementary: PublicParkfield Junior School
Elementary: PublicPrincess Margaret Junior School
Elementary: PublicSt Marcellus Catholic School
Elementary: CatholicDixon Grove Junior Middle School
Elementary: PublicSchool of Experiential Education
Secondary: PublicCentral Etobicoke High School
Secondary: PublicDon Bosco Catholic Secondary School
Secondary: CatholicKipling Collegiate Institute
Secondary: PublicRichview Collegiate Institute
Secondary: PublicMartingrove Collegiate Institute
Secondary: Public-
Rennie Park Rink
1 Rennie Terr (in Rennie Park), Toronto ON M8Y 1A2 8.09km -
Downsview Dells Park
1651 Sheppard Ave W, Toronto ON M3M 2X4 8.23km -
High Park
1873 Bloor St W (at Parkside Dr), Toronto ON M6R 2Z3 8.33km
-
TD Bank Financial Group
250 Wincott Dr, Etobicoke ON M9R 2R5 1.21km -
TD Bank Financial Group
1498 Islington Ave, Etobicoke ON M9A 3L7 3.04km -
TD Bank Financial Group
2038 Kipling Ave, Rexdale ON M9W 4K1 3.76km
- 1 bath
- 3 bed
Main-1 Golfwood Heights, Toronto, Ontario • M9P 3L6 • Kingsview Village-The Westway
- 1 bath
- 3 bed
Upper-1 Golfwood Heights, Toronto, Ontario • M9P 3L6 • Kingsview Village-The Westway
- 2 bath
- 4 bed
379 The Westway, Toronto, Ontario • M9R 1H3 • Willowridge-Martingrove-Richview
- 2 bath
- 3 bed
27 Rhinestone Drive, Toronto, Ontario • M9C 3W8 • Eringate-Centennial-West Deane
- 2 bath
- 4 bed
- 1100 sqft
200 Redgrave Drive, Toronto, Ontario • M9R 3V9 • Willowridge-Martingrove-Richview
- 2 bath
- 4 bed
Upper-5 Kingsborough Crescent, Toronto, Ontario • M9R 2T8 • Willowridge-Martingrove-Richview
- 3 bath
- 4 bed
- 1500 sqft
Upper-4 Manorhampton Drive, Toronto, Ontario • M9P 1E2 • Willowridge-Martingrove-Richview














