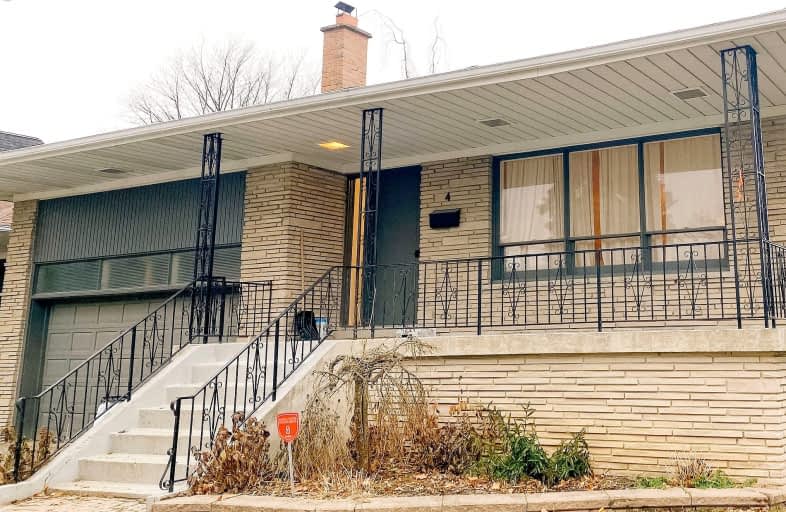Somewhat Walkable
- Some errands can be accomplished on foot.
Excellent Transit
- Most errands can be accomplished by public transportation.
Bikeable
- Some errands can be accomplished on bike.

St Demetrius Catholic School
Elementary: CatholicValleyfield Junior School
Elementary: PublicSt Eugene Catholic School
Elementary: CatholicHilltop Middle School
Elementary: PublicFather Serra Catholic School
Elementary: CatholicAll Saints Catholic School
Elementary: CatholicSchool of Experiential Education
Secondary: PublicCentral Etobicoke High School
Secondary: PublicScarlett Heights Entrepreneurial Academy
Secondary: PublicDon Bosco Catholic Secondary School
Secondary: CatholicKipling Collegiate Institute
Secondary: PublicRichview Collegiate Institute
Secondary: Public-
Richview Barber Shop
Toronto ON 2.29km -
Noble Park
Toronto ON 2.72km -
Ravenscrest Park
305 Martin Grove Rd, Toronto ON M1M 1M1 3.18km
-
HSBC Bank Canada
170 Attwell Dr, Toronto ON M9W 5Z5 4.39km -
BMO Bank of Montreal
2471 St Clair Ave W (at Runnymede), Toronto ON M6N 4Z5 4.4km -
TD Bank Financial Group
2390 Keele St, Toronto ON M6M 4A5 5.26km
- 2 bath
- 4 bed
379 The Westway, Toronto, Ontario • M9R 1H3 • Willowridge-Martingrove-Richview
- 2 bath
- 4 bed
- 1100 sqft
200 Redgrave Drive, Toronto, Ontario • M9R 3V9 • Willowridge-Martingrove-Richview
- 3 bath
- 4 bed
- 1500 sqft
38 Swordbill Drive, Toronto, Ontario • M9A 4V5 • Edenbridge-Humber Valley
- 2 bath
- 4 bed
Upper-5 Kingsborough Crescent, Toronto, Ontario • M9R 2T8 • Willowridge-Martingrove-Richview






