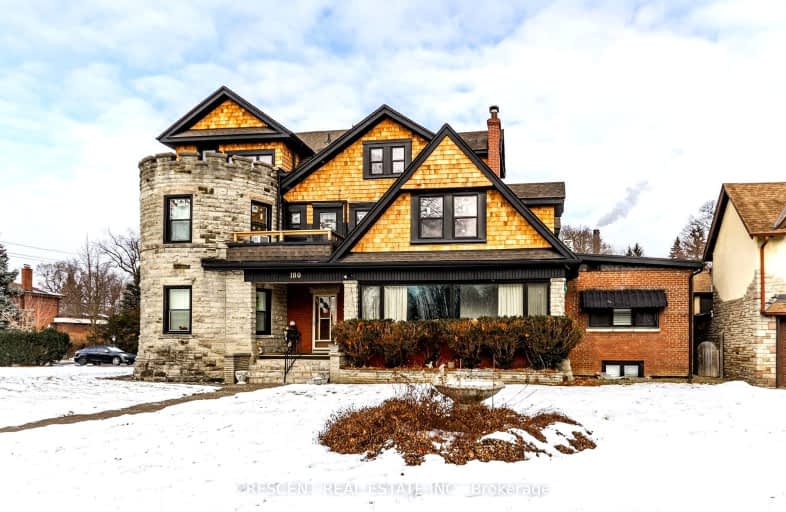Very Walkable
- Daily errands do not require a car.
Excellent Transit
- Most errands can be accomplished by public transportation.
Bikeable
- Some errands can be accomplished on bike.

Pelmo Park Public School
Elementary: PublicWeston Memorial Junior Public School
Elementary: PublicSt John the Evangelist Catholic School
Elementary: CatholicC R Marchant Middle School
Elementary: PublicH J Alexander Community School
Elementary: PublicSt Bernard Catholic School
Elementary: CatholicFrank Oke Secondary School
Secondary: PublicYork Humber High School
Secondary: PublicScarlett Heights Entrepreneurial Academy
Secondary: PublicWeston Collegiate Institute
Secondary: PublicChaminade College School
Secondary: CatholicSt. Basil-the-Great College School
Secondary: Catholic-
North Park
587 Rustic Rd, Toronto ON M6L 2L1 2.46km -
Gladhurst Park
2 Elhurst Crt (Astoria Ave & Elhurst Ct), Toronto ON 2.86km -
Walter Saunders Memorial Park
440 Hopewell Ave, Toronto ON 5.22km
-
CIBC
1700 Wilson Ave (Jane), North York ON M3L 1B2 1.61km -
TD Bank Financial Group
2390 Keele St, Toronto ON M6M 4A5 2.56km -
CIBC
1400 Lawrence Ave W (at Keele St.), Toronto ON M6L 1A7 2.6km
- 3 bath
- 4 bed
- 1500 sqft
38 Swordbill Drive, Toronto, Ontario • M9A 4V5 • Edenbridge-Humber Valley
- 4 bath
- 4 bed
- 2000 sqft
Main-19 Lambton Avenue, Toronto, Ontario • M6N 2S2 • Rockcliffe-Smythe





