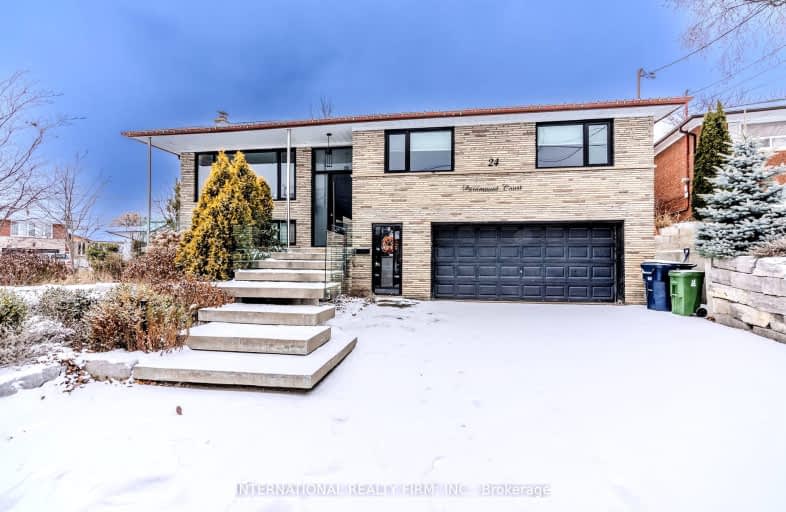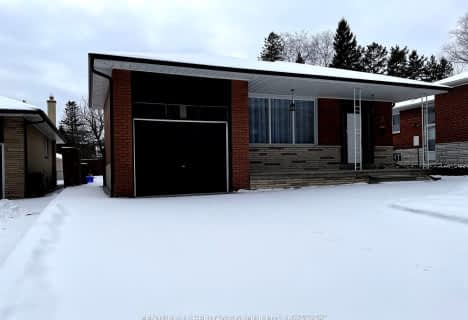Somewhat Walkable
- Some errands can be accomplished on foot.
Good Transit
- Some errands can be accomplished by public transportation.
Somewhat Bikeable
- Most errands require a car.

Dennis Avenue Community School
Elementary: PublicKeelesdale Junior Public School
Elementary: PublicGeorge Anderson Public School
Elementary: PublicCharles E Webster Public School
Elementary: PublicImmaculate Conception Catholic School
Elementary: CatholicSt Francis Xavier Catholic School
Elementary: CatholicYork Humber High School
Secondary: PublicGeorge Harvey Collegiate Institute
Secondary: PublicBlessed Archbishop Romero Catholic Secondary School
Secondary: CatholicYork Memorial Collegiate Institute
Secondary: PublicChaminade College School
Secondary: CatholicDante Alighieri Academy
Secondary: Catholic-
Earlscourt Park
1200 Lansdowne Ave, Toronto ON M6H 3Z8 3.6km -
Étienne Brulé Park
13 Crosby Ave, Toronto ON M6S 2P8 4.27km -
Perth Square Park
350 Perth Ave (at Dupont St.), Toronto ON 4.43km
-
TD Bank Financial Group
2623 Eglinton Ave W, Toronto ON M6M 1T6 1.02km -
CIBC
1400 Lawrence Ave W (at Keele St.), Toronto ON M6L 1A7 1.29km -
Scotiabank
1151 Weston Rd (Eglinton ave west), Toronto ON M6M 4P3 1.34km
- 3 bath
- 3 bed
- 1500 sqft
Upper-64 Glenhaven Street, Toronto, Ontario • M6M 3M3 • Beechborough-Greenbrook














