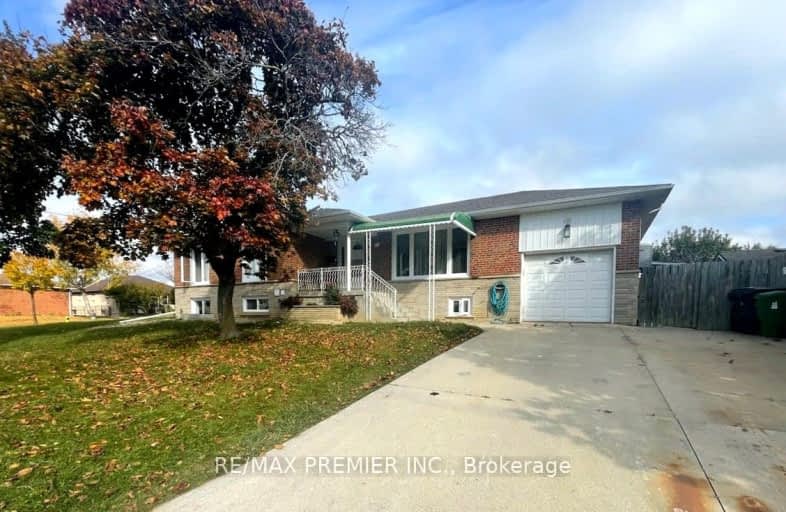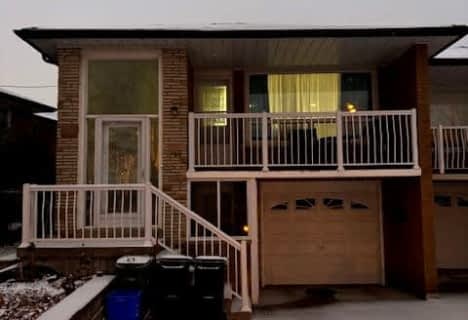Somewhat Walkable
- Some errands can be accomplished on foot.
Good Transit
- Some errands can be accomplished by public transportation.
Somewhat Bikeable
- Most errands require a car.

Blaydon Public School
Elementary: PublicDownsview Public School
Elementary: PublicÉÉC Saint-Noël-Chabanel-Toronto
Elementary: CatholicPierre Laporte Middle School
Elementary: PublicSt Raphael Catholic School
Elementary: CatholicSt Conrad Catholic School
Elementary: CatholicYorkdale Secondary School
Secondary: PublicDownsview Secondary School
Secondary: PublicMadonna Catholic Secondary School
Secondary: CatholicC W Jefferys Collegiate Institute
Secondary: PublicJames Cardinal McGuigan Catholic High School
Secondary: CatholicChaminade College School
Secondary: Catholic-
Bratty Park
Bratty Rd, Toronto ON M3J 1E9 2.79km -
York Lions Stadium
Ian MacDonald Blvd, Toronto ON 4.85km -
Earl Bales Park
4300 Bathurst St (Sheppard St), Toronto ON 4.91km
-
CIBC
1400 Lawrence Ave W (at Keele St.), Toronto ON M6L 1A7 2.8km -
Continental Currency Exchange
3401 Dufferin St, Toronto ON M6A 2T9 3.23km -
CIBC
1119 Lodestar Rd (at Allen Rd.), Toronto ON M3J 0G9 3.57km
- 1 bath
- 2 bed
- 1500 sqft
BSMT-68 Arleta Avenue, Toronto, Ontario • M3L 2E7 • Glenfield-Jane Heights














