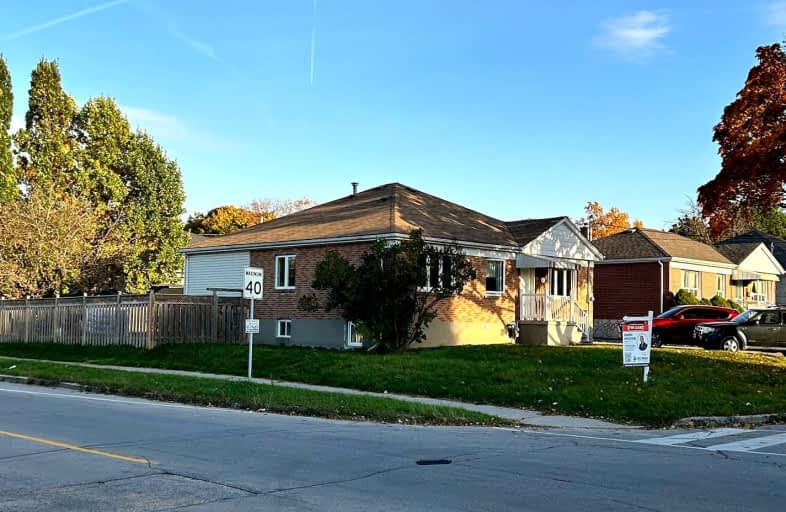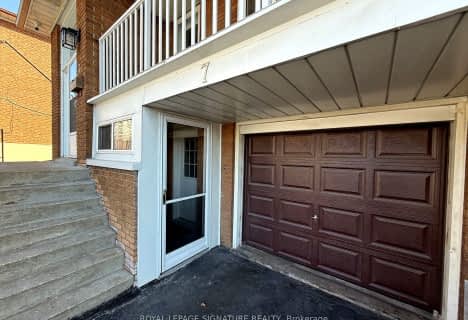Car-Dependent
- Almost all errands require a car.
Good Transit
- Some errands can be accomplished by public transportation.
Somewhat Bikeable
- Most errands require a car.

Pelmo Park Public School
Elementary: PublicWeston Memorial Junior Public School
Elementary: PublicSt John the Evangelist Catholic School
Elementary: CatholicC R Marchant Middle School
Elementary: PublicSt. Andre Catholic School
Elementary: CatholicH J Alexander Community School
Elementary: PublicSchool of Experiential Education
Secondary: PublicYork Humber High School
Secondary: PublicScarlett Heights Entrepreneurial Academy
Secondary: PublicWeston Collegiate Institute
Secondary: PublicChaminade College School
Secondary: CatholicSt. Basil-the-Great College School
Secondary: Catholic-
Earlscourt Park
1200 Lansdowne Ave, Toronto ON M6H 3Z8 6.66km -
Cortleigh Park
7.29km -
Perth Square Park
350 Perth Ave (at Dupont St.), Toronto ON 7.35km
-
TD Bank Financial Group
2390 Keele St, Toronto ON M6M 4A5 3.05km -
CIBC
1400 Lawrence Ave W (at Keele St.), Toronto ON M6L 1A7 3.07km -
CIBC
1098 Wilson Ave (at Keele St.), Toronto ON M3M 1G7 3.15km
- 1 bath
- 2 bed
Unit -678 Tretheway Drive East, Toronto, Ontario • M6M 4C4 • Brookhaven-Amesbury
- 1 bath
- 2 bed
Main-214 Queenslea Avenue, Toronto, Ontario • M9N 2L6 • Humberlea-Pelmo Park W4
- 1 bath
- 2 bed
- 700 sqft
01-3562 Eglinton Avenue West, Toronto, Ontario • M6M 1V8 • Mount Dennis
- 1 bath
- 2 bed
17 Camborne (Basement) Avenue, Toronto, Ontario • M3M 2P9 • Downsview-Roding-CFB














