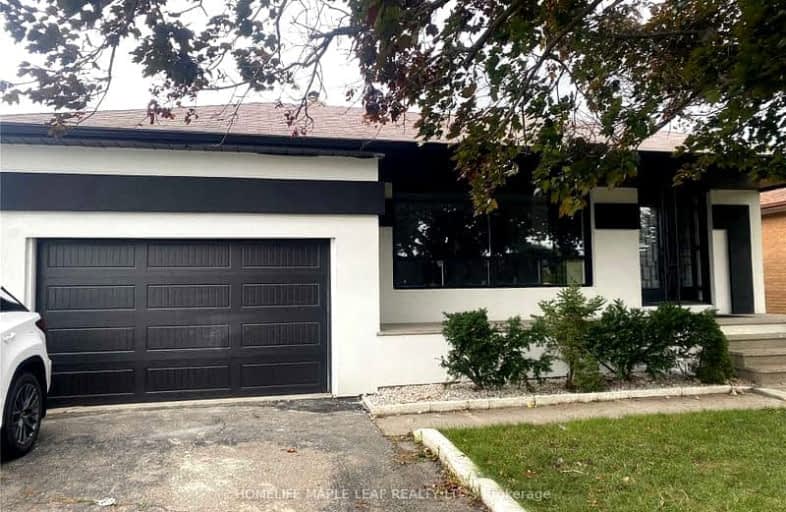Very Walkable
- Most errands can be accomplished on foot.
Good Transit
- Some errands can be accomplished by public transportation.
Somewhat Bikeable
- Most errands require a car.

ÉÉC Notre-Dame-de-Grâce
Elementary: CatholicÉcole élémentaire Félix-Leclerc
Elementary: PublicParkfield Junior School
Elementary: PublicTransfiguration of our Lord Catholic School
Elementary: CatholicSt Marcellus Catholic School
Elementary: CatholicDixon Grove Junior Middle School
Elementary: PublicSchool of Experiential Education
Secondary: PublicCentral Etobicoke High School
Secondary: PublicDon Bosco Catholic Secondary School
Secondary: CatholicKipling Collegiate Institute
Secondary: PublicRichview Collegiate Institute
Secondary: PublicMartingrove Collegiate Institute
Secondary: Public- 2 bath
- 4 bed
- 1100 sqft
200 Redgrave Drive, Toronto, Ontario • M9R 3V9 • Willowridge-Martingrove-Richview
- 2 bath
- 4 bed
Upper-5 Kingsborough Crescent, Toronto, Ontario • M9R 2T8 • Willowridge-Martingrove-Richview
- 3 bath
- 4 bed
- 1500 sqft
Upper-4 Manorhampton Drive, Toronto, Ontario • M9P 1E2 • Willowridge-Martingrove-Richview





