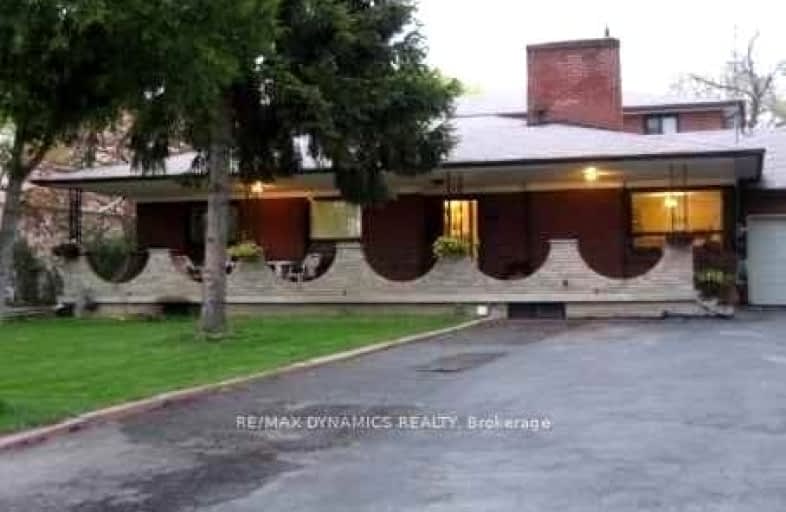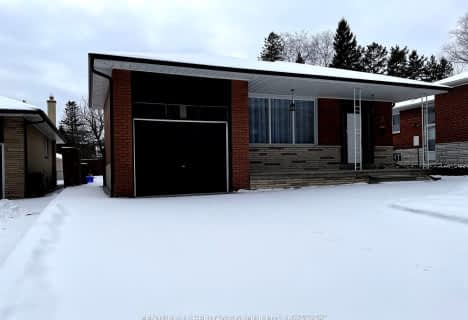Very Walkable
- Most errands can be accomplished on foot.
Excellent Transit
- Most errands can be accomplished by public transportation.
Very Bikeable
- Most errands can be accomplished on bike.

Westmount Junior School
Elementary: PublicSt Eugene Catholic School
Elementary: CatholicSt John the Evangelist Catholic School
Elementary: CatholicHilltop Middle School
Elementary: PublicH J Alexander Community School
Elementary: PublicAll Saints Catholic School
Elementary: CatholicSchool of Experiential Education
Secondary: PublicYork Humber High School
Secondary: PublicScarlett Heights Entrepreneurial Academy
Secondary: PublicDon Bosco Catholic Secondary School
Secondary: CatholicWeston Collegiate Institute
Secondary: PublicRichview Collegiate Institute
Secondary: Public-
Chestnut Hill Park
Toronto ON 4.41km -
Kenway Park
Kenway Rd & Fieldway Rd, Etobicoke ON M8Z 3L1 5.81km -
Walter Saunders Memorial Park
440 Hopewell Ave, Toronto ON 6.52km
-
TD Bank Financial Group
250 Wincott Dr, Etobicoke ON M9R 2R5 2.43km -
TD Bank Financial Group
2038 Kipling Ave, Rexdale ON M9W 4K1 3.79km -
President's Choice Financial ATM
3671 Dundas St W, Etobicoke ON M6S 2T3 4.22km
- 2 bath
- 3 bed
- 1100 sqft
Main-2 Callowhill Drive, Toronto, Ontario • M9R 3K8 • Willowridge-Martingrove-Richview
- 3 bath
- 4 bed
- 1500 sqft
38 Swordbill Drive, Toronto, Ontario • M9A 4V5 • Edenbridge-Humber Valley
- 2 bath
- 3 bed
- 1100 sqft
2 Leita Court, Toronto, Ontario • M9A 4W2 • Edenbridge-Humber Valley
- 2 bath
- 3 bed
Upper-4 Norgrove Crescent, Toronto, Ontario • M9P 3C6 • Willowridge-Martingrove-Richview
- 3 bath
- 3 bed
- 1500 sqft
Main-42 Forest Point Drive, Toronto, Ontario • M6M 5E9 • Mount Dennis














