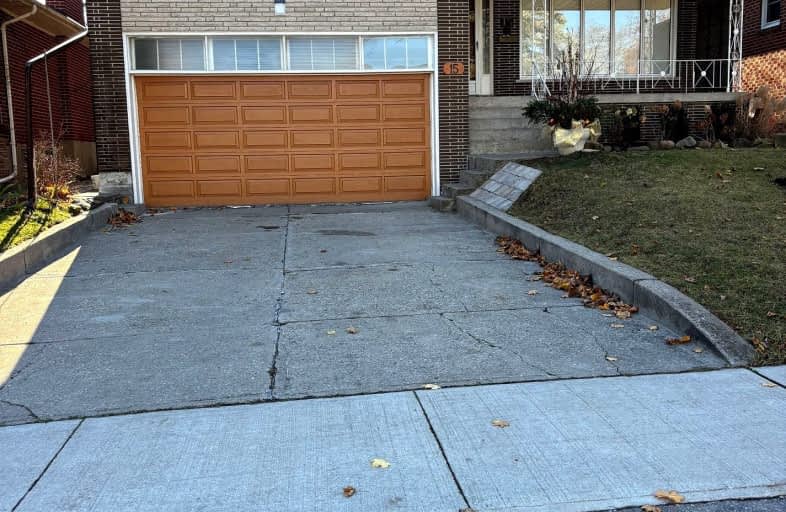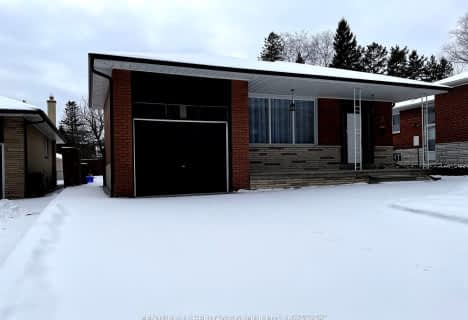Car-Dependent
- Most errands require a car.
Excellent Transit
- Most errands can be accomplished by public transportation.
Bikeable
- Some errands can be accomplished on bike.

St George's Junior School
Elementary: PublicValleyfield Junior School
Elementary: PublicSt Eugene Catholic School
Elementary: CatholicHilltop Middle School
Elementary: PublicFather Serra Catholic School
Elementary: CatholicAll Saints Catholic School
Elementary: CatholicSchool of Experiential Education
Secondary: PublicCentral Etobicoke High School
Secondary: PublicScarlett Heights Entrepreneurial Academy
Secondary: PublicDon Bosco Catholic Secondary School
Secondary: CatholicKipling Collegiate Institute
Secondary: PublicRichview Collegiate Institute
Secondary: Public-
Chestnut Hill Park
Toronto ON 3.08km -
Kenway Park
Kenway Rd & Fieldway Rd, Etobicoke ON M8Z 3L1 4.48km -
Willard Gardens Parkette
55 Mayfield Rd, Toronto ON M6S 1K4 5.89km
-
TD Bank Financial Group
250 Wincott Dr, Etobicoke ON M9R 2R5 1.04km -
Scotiabank
1151 Weston Rd (Eglinton ave west), Toronto ON M6M 4P3 3.71km -
President's Choice Financial ATM
3671 Dundas St W, Etobicoke ON M6S 2T3 3.77km
- 2 bath
- 3 bed
189 Kingsview Boulevard, Toronto, Ontario • M9R 1V7 • Kingsview Village-The Westway
- 2 bath
- 3 bed
Upper-4 Norgrove Crescent, Toronto, Ontario • M9P 3C6 • Willowridge-Martingrove-Richview
- 1 bath
- 3 bed
Upper-1 Golfwood Heights, Toronto, Ontario • M9P 3L6 • Kingsview Village-The Westway
- 2 bath
- 4 bed
379 The Westway, Toronto, Ontario • M9R 1H3 • Willowridge-Martingrove-Richview
- 2 bath
- 3 bed
Upper-5 Kingsborough Crescent, Toronto, Ontario • M9R 2T8 • Willowridge-Martingrove-Richview
- 2 bath
- 3 bed
- 1100 sqft
Main-2 Callowhill Drive, Toronto, Ontario • M9R 3K8 • Willowridge-Martingrove-Richview














