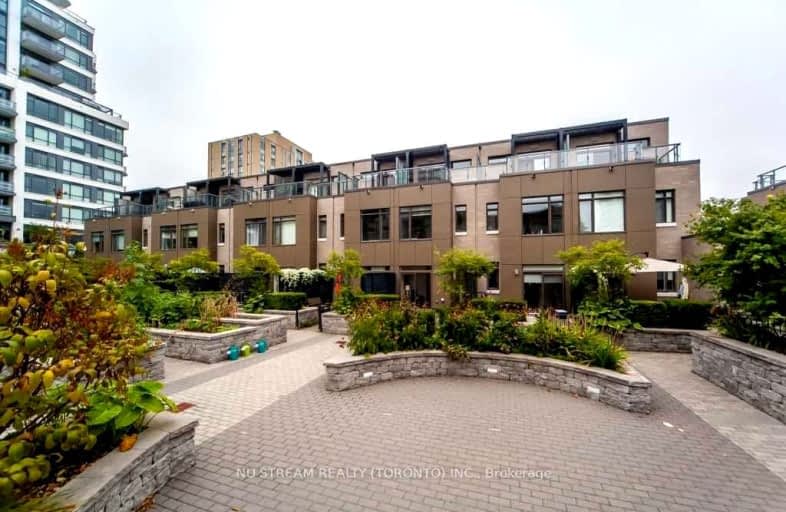Walker's Paradise
- Daily errands do not require a car.
Rider's Paradise
- Daily errands do not require a car.
Biker's Paradise
- Daily errands do not require a car.

St Paul Catholic School
Elementary: CatholicÉcole élémentaire Gabrielle-Roy
Elementary: PublicMarket Lane Junior and Senior Public School
Elementary: PublicSprucecourt Junior Public School
Elementary: PublicNelson Mandela Park Public School
Elementary: PublicLord Dufferin Junior and Senior Public School
Elementary: PublicMsgr Fraser College (St. Martin Campus)
Secondary: CatholicInglenook Community School
Secondary: PublicSt Michael's Choir (Sr) School
Secondary: CatholicSEED Alternative
Secondary: PublicCollège français secondaire
Secondary: PublicJarvis Collegiate Institute
Secondary: Public-
Orphan's Greenspace - Dog Park
51 Powell Rd (btwn Adelaide St. & Richmond Ave.), Toronto ON M3K 1M6 0.46km -
Riverdale Park West
500 Gerrard St (at River St.), Toronto ON M5A 2H3 0.83km -
Parliament Square Park
44 Parliament St, Toronto ON 1.01km
-
Scotiabank
44 King St W, Toronto ON M5H 1H1 1.67km -
TD Bank Financial Group
55 King St W (Bay), Toronto ON M5K 1A2 1.8km -
Alterna Savings
800 Bay St (at College St), Toronto ON M5S 3A9 1.84km
- 3 bath
- 3 bed
- 1400 sqft
142-180 Mill Street South, Toronto, Ontario • M5A 0V6 • Waterfront Communities C08
- 4 bath
- 3 bed
- 1600 sqft
105-110 Canon Jackson Drive, Toronto, Ontario • M6M 0C1 • Beechborough-Greenbrook
- 3 bath
- 3 bed
- 1200 sqft
106S-180 Mill Street, Toronto, Ontario • M5A 0V7 • Waterfront Communities C08
- 2 bath
- 3 bed
- 1000 sqft
01-8 Frances Loring Lane, Toronto, Ontario • M4M 3E8 • South Riverdale






