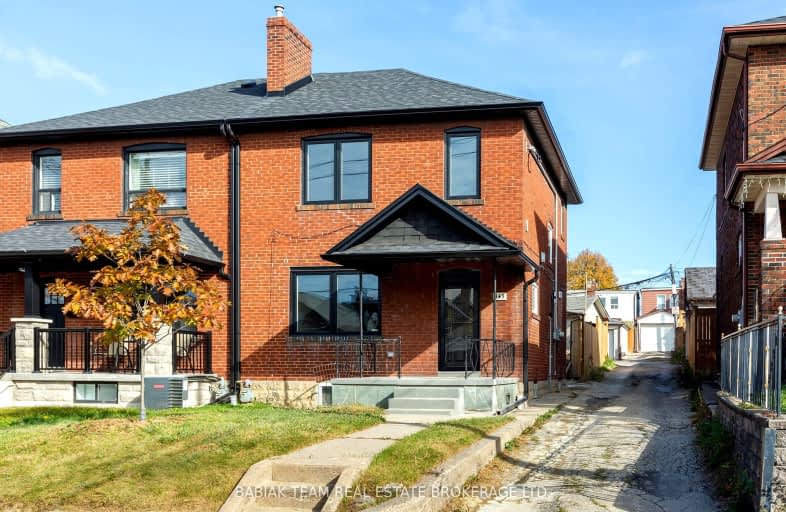
Very Walkable
- Most errands can be accomplished on foot.
Excellent Transit
- Most errands can be accomplished by public transportation.
Bikeable
- Some errands can be accomplished on bike.

Fairbank Memorial Community School
Elementary: PublicFairbank Public School
Elementary: PublicSt John Bosco Catholic School
Elementary: CatholicD'Arcy McGee Catholic School
Elementary: CatholicSt Thomas Aquinas Catholic School
Elementary: CatholicRawlinson Community School
Elementary: PublicVaughan Road Academy
Secondary: PublicOakwood Collegiate Institute
Secondary: PublicGeorge Harvey Collegiate Institute
Secondary: PublicJohn Polanyi Collegiate Institute
Secondary: PublicForest Hill Collegiate Institute
Secondary: PublicDante Alighieri Academy
Secondary: Catholic-
Humewood Park
Pinewood Ave (Humewood Grdns), Toronto ON 1.78km -
Coronation Park
2700 Eglinton Ave W (at Blackcreek Dr.), Etobicoke ON M6M 1V1 2.64km -
Sir Winston Churchill Park
301 St Clair Ave W (at Spadina Rd), Toronto ON M4V 1S4 3km
-
CIBC
364 Oakwood Ave (at Rogers Rd.), Toronto ON M6E 2W2 0.71km -
TD Bank Financial Group
870 St Clair Ave W, Toronto ON M6C 1C1 1.57km -
CIBC
535 Saint Clair Ave W (at Vaughan Rd.), Toronto ON M6C 1A3 2.25km
- 1 bath
- 3 bed
- 1100 sqft
01-3 Warwick Avenue South, Toronto, Ontario • M6C 1T5 • Humewood-Cedarvale
- 1 bath
- 3 bed
- 1100 sqft
#3-20 Holwood Avenue, Toronto, Ontario • M6M 1P5 • Keelesdale-Eglinton West
- 2 bath
- 3 bed
UPPER-17 Garnet Avenue, Toronto, Ontario • M6G 1V6 • Dovercourt-Wallace Emerson-Junction
- 1 bath
- 3 bed
Bsmt-66 Armstrong Avenue, Toronto, Ontario • M6H 1V8 • Dovercourt-Wallace Emerson-Junction













