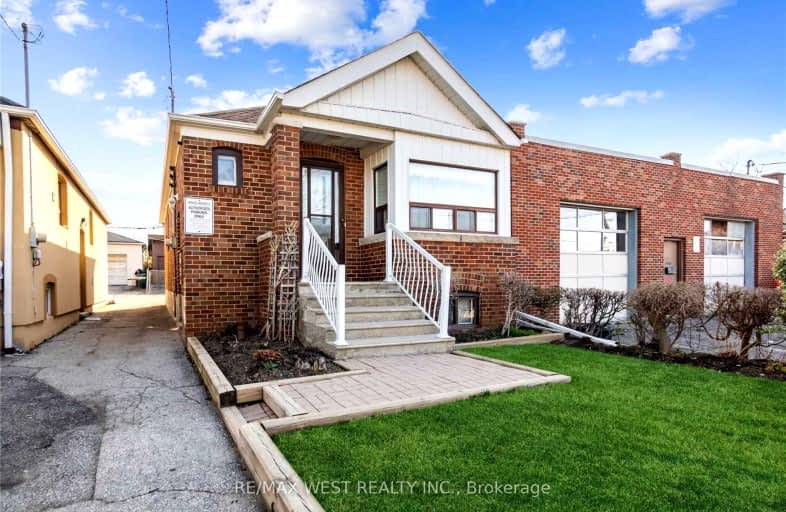Very Walkable
- Most errands can be accomplished on foot.
Excellent Transit
- Most errands can be accomplished by public transportation.
Very Bikeable
- Most errands can be accomplished on bike.

Fairbank Memorial Community School
Elementary: PublicFairbank Public School
Elementary: PublicSt John Bosco Catholic School
Elementary: CatholicD'Arcy McGee Catholic School
Elementary: CatholicRegina Mundi Catholic School
Elementary: CatholicSt Thomas Aquinas Catholic School
Elementary: CatholicVaughan Road Academy
Secondary: PublicYorkdale Secondary School
Secondary: PublicGeorge Harvey Collegiate Institute
Secondary: PublicJohn Polanyi Collegiate Institute
Secondary: PublicYork Memorial Collegiate Institute
Secondary: PublicDante Alighieri Academy
Secondary: Catholic-
Laughlin park
Toronto ON 1.57km -
The Cedarvale Walk
Toronto ON 1.67km -
Maple Claire Park
ON 3.15km
-
RBC Royal Bank
2765 Dufferin St, North York ON M6B 3R6 0.79km -
CIBC
1164 Saint Clair Ave W (at Dufferin St.), Toronto ON M6E 1B3 2.32km -
CIBC
3303 Dufferin St (at Ranee Ave.), Toronto ON M6A 2T7 2.74km
- 1 bath
- 3 bed
03-429 Lawrence Avenue West, Toronto, Ontario • M5M 1C3 • Bedford Park-Nortown
- 1 bath
- 3 bed
- 1100 sqft
1117 Glencairn Avenue, Toronto, Ontario • M6B 2B1 • Yorkdale-Glen Park
- 1 bath
- 3 bed
- 1100 sqft
#2-20 Holwood Avenue, Toronto, Ontario • M6M 1P5 • Keelesdale-Eglinton West
- 1 bath
- 3 bed
01-755 Dupont Street, Toronto, Ontario • M6G 1Z5 • Dovercourt-Wallace Emerson-Junction














