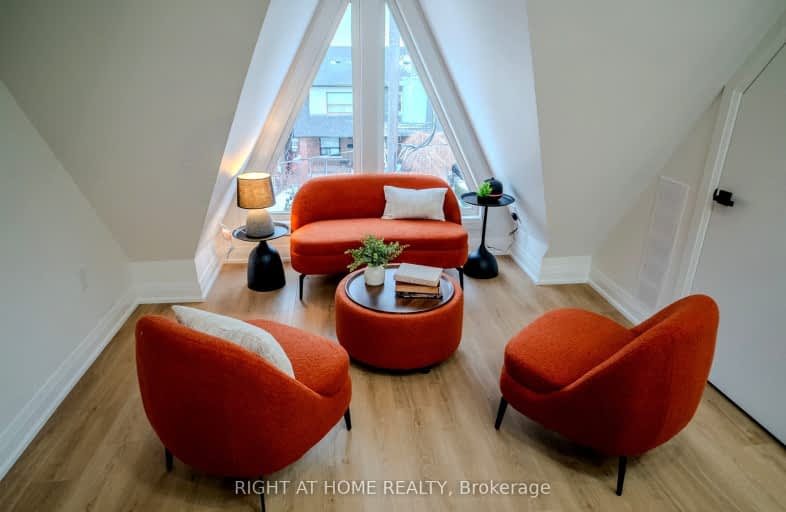Very Walkable
- Most errands can be accomplished on foot.
Excellent Transit
- Most errands can be accomplished by public transportation.
Bikeable
- Some errands can be accomplished on bike.

F H Miller Junior Public School
Elementary: PublicGeneral Mercer Junior Public School
Elementary: PublicCarleton Village Junior and Senior Public School
Elementary: PublicBlessed Pope Paul VI Catholic School
Elementary: CatholicSt Matthew Catholic School
Elementary: CatholicSt Nicholas of Bari Catholic School
Elementary: CatholicVaughan Road Academy
Secondary: PublicOakwood Collegiate Institute
Secondary: PublicGeorge Harvey Collegiate Institute
Secondary: PublicBlessed Archbishop Romero Catholic Secondary School
Secondary: CatholicYork Memorial Collegiate Institute
Secondary: PublicHumberside Collegiate Institute
Secondary: Public-
Earlscourt Park
1200 Lansdowne Ave, Toronto ON M6H 3Z8 0.93km -
Perth Square Park
350 Perth Ave (at Dupont St.), Toronto ON 1.88km -
Campbell Avenue Park
Campbell Ave, Toronto ON 2.03km
-
Banque Nationale du Canada
1295 St Clair Ave W, Toronto ON M6E 1C2 0.9km -
CIBC
2400 Eglinton Ave W (at West Side Mall), Toronto ON M6M 1S6 1.49km -
TD Bank Financial Group
2623 Eglinton Ave W, Toronto ON M6M 1T6 1.73km
- 1 bath
- 1 bed
- 700 sqft
02-55 Innes Avenue, Toronto, Ontario • M6E 1N1 • Corso Italia-Davenport
- 1 bath
- 2 bed
- 700 sqft
606 Mcroberts Avenue, Toronto, Ontario • M6E 4R7 • Caledonia-Fairbank
- 1 bath
- 1 bed
- 700 sqft
100 Flamborough Drive, Toronto, Ontario • M6M 2R7 • Brookhaven-Amesbury
- 1 bath
- 4 bed
2nd&3-289 Salem Avenue, Toronto, Ontario • M6H 3C8 • Dovercourt-Wallace Emerson-Junction
- — bath
- — bed
Upper-594 Runnymede Road, Toronto, Ontario • M6S 2Z7 • Runnymede-Bloor West Village
- — bath
- — bed
59 Melville Avenue, Toronto, Ontario • M6G 1Y3 • Dovercourt-Wallace Emerson-Junction
- 1 bath
- 3 bed
- 1100 sqft
1117 Glencairn Avenue, Toronto, Ontario • M6B 2B1 • Yorkdale-Glen Park
- 1 bath
- 2 bed
Main-61 Hallam Street, Toronto, Ontario • M6H 1W5 • Dovercourt-Wallace Emerson-Junction
- 1 bath
- 3 bed
- 1100 sqft
#2-20 Holwood Avenue, Toronto, Ontario • M6M 1P5 • Keelesdale-Eglinton West














